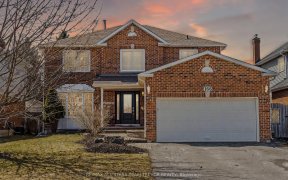


Top 5 Reasons To Fall In Love With This Home; 1)Location!!! Nestled On A Premium Pie Shaped Pool Sized Lot At The End Of A Quiet Family Friendly Cul-De-Sac W/No Neighbors On The South Side; 2)Situated Next To Whipper Watson Park Featuring A Tennis Court, Splash Pad, Baseball Diamond, Basketball & Volleyball Courts & Walking Path; 3)...
Top 5 Reasons To Fall In Love With This Home; 1)Location!!! Nestled On A Premium Pie Shaped Pool Sized Lot At The End Of A Quiet Family Friendly Cul-De-Sac W/No Neighbors On The South Side; 2)Situated Next To Whipper Watson Park Featuring A Tennis Court, Splash Pad, Baseball Diamond, Basketball & Volleyball Courts & Walking Path; 3) Minutes From All Amenities, Schools, Hwy 404 & Lake Simcoe. 4) Newly Renovated Eat-In Kitchen (2021) W/Quartz Counter Top, Ss Appliances (Gas Stove), Deep Sink W/Double Drain & Modern Finishes, Freshly Painted Main Level, Fully Finished Basement W/1 Bedroom & Extra Den That Can Be Used As An Office, Separate Pantry & Small Workshop. Main Level Laundry W/Gas Dryer. 5) Walk Out From Kitchen To Over Sized Deck In Large Backyard W/Gas Bbq & Lots Of Outdoor Space Perfect For Entertaining & Play. Included: S/S Fridge, Gas Stove ,Dishwasher, Range Hood Microwave, Washer & Gas Dryer, Central Vac, All Electrical Light Fixtures & All Window Coverings.
Property Details
Size
Parking
Build
Rooms
Living
10′7″ x 23′2″
Dining
10′7″ x 23′2″
Family
11′7″ x 14′0″
Kitchen
7′9″ x 19′6″
Prim Bdrm
13′3″ x 17′5″
2nd Br
10′9″ x 13′0″
Ownership Details
Ownership
Taxes
Source
Listing Brokerage
For Sale Nearby
Sold Nearby

- 3
- 3

- 5
- 4

- 3
- 3

- 3
- 3

- 1,500 - 2,000 Sq. Ft.
- 4
- 3

- 3
- 3

- 3
- 3

- 1,100 - 1,500 Sq. Ft.
- 3
- 2
Listing information provided in part by the Toronto Regional Real Estate Board for personal, non-commercial use by viewers of this site and may not be reproduced or redistributed. Copyright © TRREB. All rights reserved.
Information is deemed reliable but is not guaranteed accurate by TRREB®. The information provided herein must only be used by consumers that have a bona fide interest in the purchase, sale, or lease of real estate.








