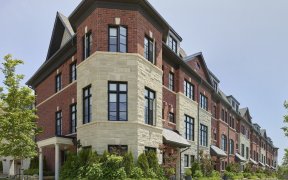


"Estate Sale" in Streetsville, on a tree-lined street and newly paved. Lovely 3-level side split, 1152 sq.ft Plus 600 sq.ft lower level. Sits on a 62 ft by 150 ft lot. Brand new renovation, be the first to occupy. Ideal for young family or empty nester (few stairs, almost like a bungalow). Vacant property, Virtually Staged. Solid...
"Estate Sale" in Streetsville, on a tree-lined street and newly paved. Lovely 3-level side split, 1152 sq.ft Plus 600 sq.ft lower level. Sits on a 62 ft by 150 ft lot. Brand new renovation, be the first to occupy. Ideal for young family or empty nester (few stairs, almost like a bungalow). Vacant property, Virtually Staged. Solid brick construction, move-in & enjoy with potential to add-on on this lovely treed lot. Brand new Kitchen equipped with stainless steel Fridge, Stove, Dishwasher. Microwave/exhaust fan, brand new bath & electrical panel. Carpet free flooring, newly painted. Existing washer and dryer. New reshingled roof.. leaf-guard on eaves
Property Details
Size
Parking
Build
Heating & Cooling
Utilities
Rooms
Living
12′9″ x 20′12″
Dining
9′1″ x 10′11″
Kitchen
10′11″ x 11′10″
Prim Bdrm
10′11″ x 14′0″
2nd Br
8′7″ x 12′0″
3rd Br
9′1″ x 10′6″
Ownership Details
Ownership
Taxes
Source
Listing Brokerage
For Sale Nearby
Sold Nearby

- 3,500 - 5,000 Sq. Ft.
- 4
- 5

- 3
- 2

- 3,000 - 3,500 Sq. Ft.
- 4
- 5

- 6000 Sq. Ft.
- 5
- 4

- 4
- 2

- 4
- 4

- 6
- 4

- 3
- 4
Listing information provided in part by the Toronto Regional Real Estate Board for personal, non-commercial use by viewers of this site and may not be reproduced or redistributed. Copyright © TRREB. All rights reserved.
Information is deemed reliable but is not guaranteed accurate by TRREB®. The information provided herein must only be used by consumers that have a bona fide interest in the purchase, sale, or lease of real estate.








