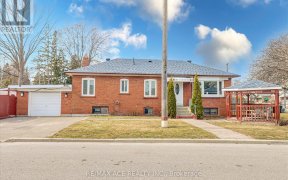


See It, Love It, Buy It Today - No Offer Holdback! Spacious, Generously Renovated Family-Sized Backsplit On A Tremendous Lot Offering Garden Suite Potential And Great Curb Appeal On A Quiet, Tree-Lined Street. Stunning Custom Kitchen With Stainless Steel Appliances, Induction Cooktop Stove, Quartz Countertops, & Pot Lights. Sun-Drenched...
See It, Love It, Buy It Today - No Offer Holdback! Spacious, Generously Renovated Family-Sized Backsplit On A Tremendous Lot Offering Garden Suite Potential And Great Curb Appeal On A Quiet, Tree-Lined Street. Stunning Custom Kitchen With Stainless Steel Appliances, Induction Cooktop Stove, Quartz Countertops, & Pot Lights. Sun-Drenched Floorplan W/Hardwood Floors, Walk-Out To Huge Backyard. Upper Level Bright & Spacious 3 Bedrooms With Large Sunny Windows Including Primary Bedroom With 2Pc Ensuite Bath & Sparkling 4Pc Bath. Updated Basement Recreation & Office Space With Laminate Flooring & Pot Lights, Laundry Room, & Oversized Crawlspace For Ample Storage. Carport & Long Driveway For Room For Up To 4 Cars. Unbeatable Backyard With Raised Pressure Treated 20'X12' Deck With Self-Irrigating Planters & Raised Cedar-Framed Planting Garden. Garden Suite Potential! Do Not Miss This One! Close To All A+Amenities, Shopping, Restaurants, Schools & Parks. Be Downtown In 30 Mins-Walk To Ttc Brimley/Danforth, 3 Mins To Go Stn & New Eglinton Line, 6 Min Drive To Beach/Bluffers Park. See Virtual Tour!
Property Details
Size
Parking
Build
Rooms
Foyer
Foyer
Living
12′0″ x 8′3″
Dining
12′0″ x 8′4″
Kitchen
12′5″ x 8′7″
Prim Bdrm
14′5″ x 10′0″
2nd Br
9′9″ x 10′2″
Ownership Details
Ownership
Taxes
Source
Listing Brokerage
For Sale Nearby
Sold Nearby

- 5
- 2

- 4
- 2

- 5
- 2

- 5
- 2

- 4
- 2

- 5
- 2

- 4
- 2

- 3
- 2
Listing information provided in part by the Toronto Regional Real Estate Board for personal, non-commercial use by viewers of this site and may not be reproduced or redistributed. Copyright © TRREB. All rights reserved.
Information is deemed reliable but is not guaranteed accurate by TRREB®. The information provided herein must only be used by consumers that have a bona fide interest in the purchase, sale, or lease of real estate.








