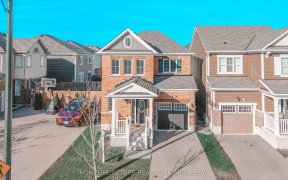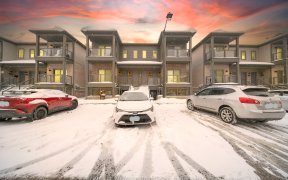
27 Shoreacres Dr
Shoreacres Dr, Rosenburg, Kitchener, ON, N2R 1R4



Stunning Three Bed, Three Bath Home That Belongs In The Pages Of An Interior Design Magazine! Located On A Premium Lookout Lot With Views Of An Undeveloped Greenspace With A Pond. Enjoy Your Evening Sunsets Reflecting Off The Water From The Privacy Of Your Own Walkout Deck With A Gazebo Built On. Don't Miss The Opportunity To Own This...
Stunning Three Bed, Three Bath Home That Belongs In The Pages Of An Interior Design Magazine! Located On A Premium Lookout Lot With Views Of An Undeveloped Greenspace With A Pond. Enjoy Your Evening Sunsets Reflecting Off The Water From The Privacy Of Your Own Walkout Deck With A Gazebo Built On. Don't Miss The Opportunity To Own This Home In Kitchener's Fastest Growing Community. Eat-In Kitchen With Lots Of Modern Cabinetry, S/S Appliances, Granite Counters, Mosaic Tiled Backsplash. ,Primary Bedroom With A Picture View Of Greenspace Behind.9Ft Ceilings With Modern Lighting And Carpet Free Main Floor.
Property Details
Size
Parking
Build
Rooms
Living
13′7″ x 15′3″
Kitchen
12′0″ x 13′7″
Prim Bdrm
13′3″ x 15′1″
2nd Br
10′6″ x 12′11″
3rd Br
10′0″ x 11′3″
Ownership Details
Ownership
Taxes
Source
Listing Brokerage
For Sale Nearby
Sold Nearby

- 3
- 3

- 3
- 3

- 4
- 4

- 2,500 - 3,000 Sq. Ft.
- 3
- 3

- 1,500 - 2,000 Sq. Ft.
- 3
- 3

- 2,000 - 2,500 Sq. Ft.
- 3
- 4

- 2,500 - 3,000 Sq. Ft.
- 5
- 4

- 2
- 3
Listing information provided in part by the Toronto Regional Real Estate Board for personal, non-commercial use by viewers of this site and may not be reproduced or redistributed. Copyright © TRREB. All rights reserved.
Information is deemed reliable but is not guaranteed accurate by TRREB®. The information provided herein must only be used by consumers that have a bona fide interest in the purchase, sale, or lease of real estate.







