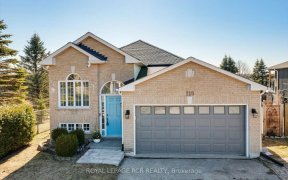
27 Shannon Rd
Shannon Rd, Rural East Gwillimbury, East Gwillimbury, ON, L0G 1M0



Welcome to 27 Shannon Road in the heart of Mount Albert. This exceptionally renovated bungalow offers 3 bedrooms, 2 bathrooms, and a fully finished lower level with above-grade windows providing 2450 square feet of finished living space. From the minute you open the front door, you will feel like you have walked into the pages of a design...
Welcome to 27 Shannon Road in the heart of Mount Albert. This exceptionally renovated bungalow offers 3 bedrooms, 2 bathrooms, and a fully finished lower level with above-grade windows providing 2450 square feet of finished living space. From the minute you open the front door, you will feel like you have walked into the pages of a design magazine. The perfect blend of modern style and cozy comfort welcomes you home. The spacious, open-concept layout is filled with natural light thanks to large windows that create a bright and airy atmosphere throughout. The fully finished basement is a standout, featuring large above-grade windows that ensure it is anything but your typical basement. For an extra touch of luxury, this level includes a private sauna perfect for unwinding after a long day. The large, south-facing backyard is your personal retreat, offering privacy and plenty of space for outdoor living, whether you're hosting friends or enjoying a quiet evening under the stars. This home perfectly blends sophisticated design and everyday practicality, making it a must-see. Don't miss your chance to make it yours! Appliances 2019, All Windows and Exterior Doors 2018, Basement Gas Fireplace 2019, New Roof 2021, Attic Insulation 2019, Heatpump & A/C 2022, Garage Door 2024, . See Attached Feature Sheet for Additional Information
Property Details
Size
Parking
Build
Heating & Cooling
Utilities
Rooms
Living
15′4″ x 16′9″
Dining
9′3″ x 15′4″
Kitchen
8′11″ x 11′4″
Prim Bdrm
12′0″ x 13′10″
2nd Br
11′0″ x 12′2″
3rd Br
8′5″ x 11′4″
Ownership Details
Ownership
Taxes
Source
Listing Brokerage
For Sale Nearby
Sold Nearby

- 3
- 2

- 2
- 1

- 1,100 - 1,500 Sq. Ft.
- 2
- 2

- 2
- 2

- 4
- 2

- 4
- 4

- 4
- 3

- 4
- 3
Listing information provided in part by the Toronto Regional Real Estate Board for personal, non-commercial use by viewers of this site and may not be reproduced or redistributed. Copyright © TRREB. All rights reserved.
Information is deemed reliable but is not guaranteed accurate by TRREB®. The information provided herein must only be used by consumers that have a bona fide interest in the purchase, sale, or lease of real estate.







