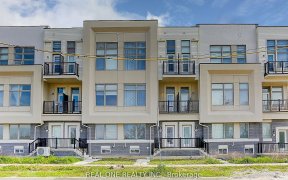
27 Sanderson Rd
Sanderson Rd, Cachet, Markham, ON, L6C 2V4



Welcome to this stunning 3 bedroom home in the desirable Cachet Fairways community, featuring sought-after south-facing exposure and a charming front porch. This well-maintained property offers raised 9' ceilings on the main floor and a bright eat-in kitchen with quartz countertops, a tiled backsplash, and a walkout to the backyard. The... Show More
Welcome to this stunning 3 bedroom home in the desirable Cachet Fairways community, featuring sought-after south-facing exposure and a charming front porch. This well-maintained property offers raised 9' ceilings on the main floor and a bright eat-in kitchen with quartz countertops, a tiled backsplash, and a walkout to the backyard. The spacious primary bedroom includes a 3-piece ensuite, a walk-in closet with built-in organizers, and an abundance of natural light. Two additional upstairs bedrooms feature generous closets and large windows. The finished basement offers a versatile rec room perfect for a home office, playroom, or gym along with a 3-piece bathroom and a separate, well-organized laundry area. Home monitoring & smart switches throughout and parking for 3 vehicles with convenient direct garage access to both the house and backyard. No sidewalk and a professionally landscaped yard with a newer deck that's perfect for summer BBQs and outdoor enjoyment. Top ranked public And Catholic school zone (Lincoln Alexander, Bayview SS & St Augustine), walking distance to park, school & bus stop. Close to hwy 404, Costco, shopping malls, restaurants, banks and all other amenities.
Additional Media
View Additional Media
Property Details
Size
Parking
Lot
Build
Heating & Cooling
Utilities
Rooms
Living Room
18′1″ x 13′4″
Dining Room
18′1″ x 13′4″
Breakfast
14′1″ x 11′10″
Kitchen
7′6″ x 10′7″
Primary Bedroom
12′1″ x 13′10″
Bedroom 2
8′11″ x 14′8″
Ownership Details
Ownership
Taxes
Source
Listing Brokerage
Book A Private Showing
Open House Schedule
SUN
13
APR
Sunday
April 13, 2025
6:00p.m. to 8:00p.m.
For Sale Nearby
Sold Nearby

- 3
- 4

- 4
- 4

- 4
- 4

- 1850 Sq. Ft.
- 4
- 4

- 3
- 3

- 1800 Sq. Ft.
- 3
- 3

- 3
- 3

- 1540 Sq. Ft.
- 3
- 3
Listing information provided in part by the Toronto Regional Real Estate Board for personal, non-commercial use by viewers of this site and may not be reproduced or redistributed. Copyright © TRREB. All rights reserved.
Information is deemed reliable but is not guaranteed accurate by TRREB®. The information provided herein must only be used by consumers that have a bona fide interest in the purchase, sale, or lease of real estate.







