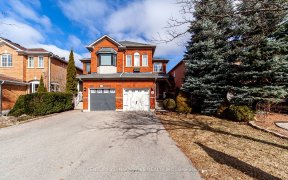
27 Patna Crescent
Patna Crescent, Maple, Vaughan, ON, L6A 1N6



H-U-G-E L-O-T****** Great Opportunity awaits to live in this beautiful 4 Bedroom, 4 Bathroom home in Vaughan's highly desirable Maple Community. Turn Key and enjoy the many upgrades, spacious bedrooms renovated bathrooms, additional entrances from Garage and Side of house, walk out from your kitchen to your 29ftx160ft pool size lot with...
H-U-G-E L-O-T****** Great Opportunity awaits to live in this beautiful 4 Bedroom, 4 Bathroom home in Vaughan's highly desirable Maple Community. Turn Key and enjoy the many upgrades, spacious bedrooms renovated bathrooms, additional entrances from Garage and Side of house, walk out from your kitchen to your 29ftx160ft pool size lot with a mature a tree line, $$$ spent on interlocking, finished basement which makes for a great Games/Rec Room, work at home no problem space for that also, walk to GO Station and never pay for parking again, amenities everywhere including Vaughan Mills, Canada's Wonderland, New hospital, job opportunities all around, easy access to major Highways, transit options , friendly neighbor's, great schools nearby, Community Center, exceptional Value added with this property see video, Inspection Report Available Frigidaire Stainless Steel Fridge, Frigidaire induction Stove(2023)Bosch Dishwasher(2022) Maytag Washer and Dryer(2017)Microwave, all California Shutters(2018)Gas Burner and Attachments(2019) Garage Door Opener and Remote, Hot Water Tank
Property Details
Size
Parking
Build
Heating & Cooling
Utilities
Rooms
Kitchen
9′5″ x 17′1″
Living
10′0″ x 14′11″
Dining
9′8″ x 11′10″
Family
10′0″ x 14′11″
Prim Bdrm
10′10″ x 18′12″
2nd Br
10′4″ x 10′0″
Ownership Details
Ownership
Taxes
Source
Listing Brokerage
For Sale Nearby
Sold Nearby

- 9
- 5

- 3
- 4

- 4
- 4

- 4
- 4

- 5
- 4

- 3
- 4

- 1,500 - 2,000 Sq. Ft.
- 4
- 5

- 5
- 4
Listing information provided in part by the Toronto Regional Real Estate Board for personal, non-commercial use by viewers of this site and may not be reproduced or redistributed. Copyright © TRREB. All rights reserved.
Information is deemed reliable but is not guaranteed accurate by TRREB®. The information provided herein must only be used by consumers that have a bona fide interest in the purchase, sale, or lease of real estate.







