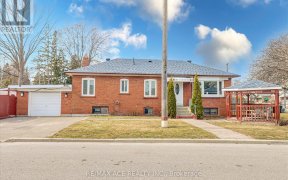


Welcome To 27 Oakridge Dr! Situated In The Upper Bluffs On A Beautiful Tree Lined Street Backing Onto Anson Park And Across From Mccowan District Park Trail. This Beautiful Setting Has Made Oakridge Dr One Of The Most Desired Pockets Of The Cliffcrest Community With A Number Of Stunning New Homes Built Along The Street. This Home Is The...
Welcome To 27 Oakridge Dr! Situated In The Upper Bluffs On A Beautiful Tree Lined Street Backing Onto Anson Park And Across From Mccowan District Park Trail. This Beautiful Setting Has Made Oakridge Dr One Of The Most Desired Pockets Of The Cliffcrest Community With A Number Of Stunning New Homes Built Along The Street. This Home Is The Ideal Family Home With 4 Spacious Bedrooms And 2 Full Bathrooms. The Home Greets You With A Spacious Breezeway With Separate Access To The Home And To Its Huge 2.5 Car Tandem Garage. Large Tandem Garages Is Ideal To Repurpose And Add Additional Living Place To The Home. The Main Level Features A Great Open Concept With Hardwood Flooring And Expansive Eat In Kitchen With Entrance To The Side Yard. The Upper Level Features 2 Bedroom With A Walk Out To Your Large Deck Backing On To Anson Park To Enjoy The Privacy Of No Neighbours Behind. The Lower Level Features 2 More Bedrooms And Basement Features A Spacious Open Rec Room. Located In One Of Scarborough's Most Sought After School Districts Home To Rh King Academy. Min To Scenic Scarborough Bluffs. Approx 15 Minutes Downtown Toronto & Walking Distance To The Eglinton Go Train Station. Open House Sun Aug 7, 2-4.
Property Details
Size
Parking
Rooms
Foyer
4′8″ x 13′2″
Kitchen
8′7″ x 21′1″
Living
21′3″ x 11′5″
Prim Bdrm
8′9″ x 14′3″
2nd Br
14′3″ x 11′3″
3rd Br
12′9″ x 9′1″
Ownership Details
Ownership
Taxes
Source
Listing Brokerage
For Sale Nearby
Sold Nearby

- 4
- 2

- 4
- 2

- 4
- 2

- 4
- 2

- 4
- 2

- 6
- 4

- 4
- 2

- 3
- 2
Listing information provided in part by the Toronto Regional Real Estate Board for personal, non-commercial use by viewers of this site and may not be reproduced or redistributed. Copyright © TRREB. All rights reserved.
Information is deemed reliable but is not guaranteed accurate by TRREB®. The information provided herein must only be used by consumers that have a bona fide interest in the purchase, sale, or lease of real estate.








