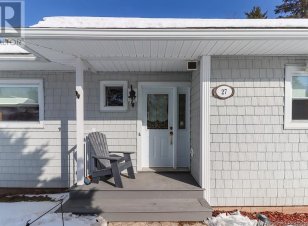


Welcome to this delightful home on Maxwell Drive, nestled in a quiet, family-friendly neighbourhood in the heart of Sussex. Just moments from shopping, restaurants, schools, and with easy highway access, this location offers both convenience and charm. Step inside to a bright and spacious open-concept kitchen and dining area, filled with... Show More
Welcome to this delightful home on Maxwell Drive, nestled in a quiet, family-friendly neighbourhood in the heart of Sussex. Just moments from shopping, restaurants, schools, and with easy highway access, this location offers both convenience and charm. Step inside to a bright and spacious open-concept kitchen and dining area, filled with natural light. The kitchen is a true highlight, featuring a convenient butlers pantryperfect for extra storage and prep space. Downstairs, youll find a generous rec room, ideal for family gatherings or a cozy retreat, along with ample storage and a dedicated laundry area. This home has seen numerous updates since 2012, including a new breaker panel, windows, flooring, and moreproviding modern comfort and peace of mind. Enjoy outdoor living on the durable composite front porch, and appreciate the ease of a paved driveway. With a ducted heat pump, this home ensures year-round comfort and efficiency. Dont miss out on this fantastic opportunity to own a beautiful home in one of Sussexs most desirable and family-friendly neighborhoods! (id:54626)
Property Details
Size
Build
Heating & Cooling
Utilities
Rooms
Other
15′6″ x 30′3″
Storage
9′8″ x 9′0″
Laundry room
9′4″ x 6′4″
Recreation room
25′5″ x 14′10″
4pc Bathroom
10′7″ x 4′11″
Primary Bedroom
13′0″ x 12′1″
Ownership Details
Ownership
Book A Private Showing
For Sale Nearby
The trademarks REALTOR®, REALTORS®, and the REALTOR® logo are controlled by The Canadian Real Estate Association (CREA) and identify real estate professionals who are members of CREA. The trademarks MLS®, Multiple Listing Service® and the associated logos are owned by CREA and identify the quality of services provided by real estate professionals who are members of CREA.









