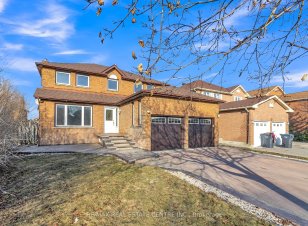
27 Kentucky Dr
Kentucky Dr, Fletchers Creek South, Brampton, ON, L6Y 4E9



LEGAL BASEMENT APARTMENT. PRIME LOCATION .All brick,Detached,Four Bedrooms, Plus two bedroom legal basement with Separate Entrance,5 Bathrooms,Functional lay-out with Separate Family, Living & Dinning Room. Stainless Steel appliances, Pot lights.Fire place in the family room.Double Car Garrage,Door From Garage To House,Entrance to the... Show More
LEGAL BASEMENT APARTMENT. PRIME LOCATION .All brick,Detached,Four Bedrooms, Plus two bedroom legal basement with Separate Entrance,5 Bathrooms,Functional lay-out with Separate Family, Living & Dinning Room. Stainless Steel appliances, Pot lights.Fire place in the family room.Double Car Garrage,Door From Garage To House,Entrance to the house from laundary too. Concrete Driveway, No Walkway, 6 car parkings.Main Floor Laundry for convenvience . Second laundry in the Basement .Extra Wide Deck,Freshly Painted, Huge frontage 47 feet Wide Lot. New Roof 2024.
Additional Media
View Additional Media
Property Details
Size
Parking
Lot
Build
Heating & Cooling
Utilities
Rooms
Living Room
11′3″ x 18′0″
Dining Room
11′3″ x 12′5″
Kitchen
12′6″ x 20′6″
Family Room
11′3″ x 17′8″
Primary Bedroom
11′6″ x 18′10″
Bedroom 2
10′9″ x 14′4″
Ownership Details
Ownership
Taxes
Source
Listing Brokerage
Book A Private Showing
For Sale Nearby
Sold Nearby

- 2,000 - 2,500 Sq. Ft.
- 6
- 4

- 4
- 4

- 1,500 - 2,000 Sq. Ft.
- 6
- 4

- 4
- 3

- 2200 Sq. Ft.
- 5
- 4

- 6
- 5

- 7
- 5

- 5
- 4
Listing information provided in part by the Toronto Regional Real Estate Board for personal, non-commercial use by viewers of this site and may not be reproduced or redistributed. Copyright © TRREB. All rights reserved.
Information is deemed reliable but is not guaranteed accurate by TRREB®. The information provided herein must only be used by consumers that have a bona fide interest in the purchase, sale, or lease of real estate.







