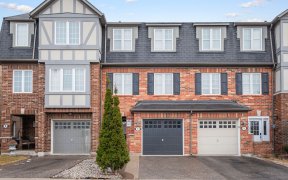
27 Evanwood Crescent
Evanwood Crescent, Credit Valley, Brampton, ON, L6X 0P7



Discover This Beautifully Upgraded 3+1 Bed, 3.5 Bath Free Hold Townhouse, W/ Finished Bsmt, walking distance to Mt Pleasant GO Station. Featuring no house in the front and backyard. Open Concept Main Level with Walk-in Kitchen Pantry, Pot Lights, Upgraded Light fixtures, Spacious Laundry with easy access. The Master Bedroom Offers A...
Discover This Beautifully Upgraded 3+1 Bed, 3.5 Bath Free Hold Townhouse, W/ Finished Bsmt, walking distance to Mt Pleasant GO Station. Featuring no house in the front and backyard. Open Concept Main Level with Walk-in Kitchen Pantry, Pot Lights, Upgraded Light fixtures, Spacious Laundry with easy access. The Master Bedroom Offers A Walk-In Closet. Walking Distance To Community Center, Library, Schools, Parks, Train & Bus Station, Shops And Much More! This Upgraded Townhome Offers A Perfect Blend Of Comfort, Convenience And Style, Making It An Excellent Choice! 2 Stove, 2 Fridges, 1 Dishwasher, 2 Washer & Dryer, AC,HWT (R), Pot lights.
Property Details
Size
Parking
Build
Heating & Cooling
Utilities
Rooms
Family
53′8″ x 36′4″
Dining
53′8″ x 36′4″
Kitchen
23′2″ x 32′8″
Pantry
12′9″ x 14′9″
Prim Bdrm
53′8″ x 47′2″
2nd Br
32′0″ x 41′11″
Ownership Details
Ownership
Taxes
Source
Listing Brokerage
For Sale Nearby
Sold Nearby

- 1,500 - 2,000 Sq. Ft.
- 3
- 3

- 1,500 - 2,000 Sq. Ft.
- 3
- 4

- 5
- 4

- 5
- 4

- 3
- 3

- 3
- 4

- 4
- 4

- 4
- 4
Listing information provided in part by the Toronto Regional Real Estate Board for personal, non-commercial use by viewers of this site and may not be reproduced or redistributed. Copyright © TRREB. All rights reserved.
Information is deemed reliable but is not guaranteed accurate by TRREB®. The information provided herein must only be used by consumers that have a bona fide interest in the purchase, sale, or lease of real estate.







