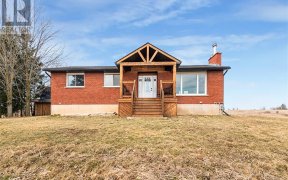


This Well-Maintained Bungalow Is Situated On A 3/4 Of An Acre Lot. The Carpet-Free Home Features Beautiful Hardwood Floors, With An Open Concept Living And Dining Room Full Of Natural Light! There Is Also An Updated Main Floor Bath With 3 Good Size Beds! There Is A Separate Entrance To The Partially Finished Basement That Could Be...
This Well-Maintained Bungalow Is Situated On A 3/4 Of An Acre Lot. The Carpet-Free Home Features Beautiful Hardwood Floors, With An Open Concept Living And Dining Room Full Of Natural Light! There Is Also An Updated Main Floor Bath With 3 Good Size Beds! There Is A Separate Entrance To The Partially Finished Basement That Could Be Completed For A Perfect In-Law Suite Set Up! The Backyard Could Be Your Oasis Sitting By The Newly Built Firepit. Rental Items: Hot Water Heater Interior Features: Auto Garage Door Remote(S), Sump Pump Inclusions: All Electrical Light Fixtures, All Window Coverings, Fridge, Stove Dishwasher, Washer/Dryer
Property Details
Size
Parking
Build
Rooms
Foyer
3′10″ x 11′3″
Living
11′3″ x 18′0″
Dining
9′7″ x 13′7″
Kitchen
12′2″ x 12′11″
Br
9′1″ x 11′3″
Br
11′8″ x 11′3″
Ownership Details
Ownership
Taxes
Source
Listing Brokerage
For Sale Nearby
Sold Nearby

- 1,100 - 1,500 Sq. Ft.
- 3
- 1

- 3
- 1

- 1,100 - 1,500 Sq. Ft.
- 5
- 2

- 1,500 - 2,000 Sq. Ft.
- 3
- 1

- 3
- 3

- 3,000 - 3,500 Sq. Ft.
- 5
- 3

- 2,000 - 2,500 Sq. Ft.
- 4
- 2

- 3
- 2
Listing information provided in part by the Toronto Regional Real Estate Board for personal, non-commercial use by viewers of this site and may not be reproduced or redistributed. Copyright © TRREB. All rights reserved.
Information is deemed reliable but is not guaranteed accurate by TRREB®. The information provided herein must only be used by consumers that have a bona fide interest in the purchase, sale, or lease of real estate.








