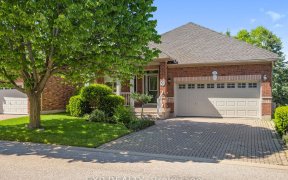
27 Briar Gate Way
Briar Gate Way, Rural New Tecumseth, New Tecumseth, ON, L9R 2A4



Welcome To The Lovely "Briar Hill" Community! Come Live Your Best Life In This Vibrant, Care-Free / Maintenance Free Active Lifestyle Setting! Steps Away: 3 Golf Courses, Nottawasaga Inn, Multiple Restaurants, Hiking Trails, Parks, Community Hall, Organized Events, Live Bands - There Is Never A Shortage Of Fun At Your Fingertips! Primary...
Welcome To The Lovely "Briar Hill" Community! Come Live Your Best Life In This Vibrant, Care-Free / Maintenance Free Active Lifestyle Setting! Steps Away: 3 Golf Courses, Nottawasaga Inn, Multiple Restaurants, Hiking Trails, Parks, Community Hall, Organized Events, Live Bands - There Is Never A Shortage Of Fun At Your Fingertips! Primary Bedroom & 4-Pc Wash Conveniently Located On Main Level! Large Cathedral Style Living Space Leads To An Additional Loft Space Upstairs - C/W 2nd Bedroom & Ensuite Wash! Spacious Double Car Garage, Large Fully-Finished Basement With 2 Additional Bedrooms & 3Pc Wash! This Spacious Bungaloft Style Home Boasts 3,274 Sqft Of Living Space! Backyard Is South Facing And Fills The House W/ Ample Sunlight All Day, Providing A Peaceful Setting On The Deck To Enjoy Mature Trees And Surrounding Greenery. This House Provides The Most Bang For Your Buck In The Entire Community! Check Out The Custom Website For Full Virtual Tour & 3D Walk-Through: 27Briargate.Com Included: Kitchen Fridge, Garage Fridge, Stove, Microwave, Dishwasher, Washer, Dryer, Central Vac, Water Softener (Owned), Elf's, Window Coverings. Status Certificate Available Upon Request.
Property Details
Size
Parking
Rooms
Living
17′0″ x 22′11″
Office
10′9″ x 14′2″
Kitchen
11′1″ x 14′6″
Breakfast
11′1″ x 11′0″
Prim Bdrm
11′1″ x 16′4″
Family
14′7″ x 18′0″
Ownership Details
Ownership
Condo Policies
Taxes
Condo Fee
Source
Listing Brokerage
For Sale Nearby

- 1,600 - 1,799 Sq. Ft.
- 2
- 3
Sold Nearby

- 1
- 3

- 1,400 - 1,599 Sq. Ft.
- 2
- 3

- 2,000 - 2,249 Sq. Ft.
- 2
- 4

- 3
- 4

- 1
- 3

- 1,200 - 1,399 Sq. Ft.
- 1
- 3

- 1,200 - 1,399 Sq. Ft.
- 1
- 2

- 1,200 - 1,399 Sq. Ft.
- 2
- 2
Listing information provided in part by the Toronto Regional Real Estate Board for personal, non-commercial use by viewers of this site and may not be reproduced or redistributed. Copyright © TRREB. All rights reserved.
Information is deemed reliable but is not guaranteed accurate by TRREB®. The information provided herein must only be used by consumers that have a bona fide interest in the purchase, sale, or lease of real estate.






