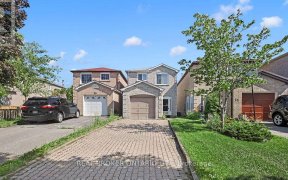


Seize this extraordinary opportunity to own a true gem, a rare premium, bright and wide corner lot, semi detached home w/ expansive backyard. Wooden Hardwood floors in ground floor from Great Room to Family Room. Laminate and vinyl floors in 2nd floor and basement respectively. Circular oak staircase to 2nd floor and basement. Lots of...
Seize this extraordinary opportunity to own a true gem, a rare premium, bright and wide corner lot, semi detached home w/ expansive backyard. Wooden Hardwood floors in ground floor from Great Room to Family Room. Laminate and vinyl floors in 2nd floor and basement respectively. Circular oak staircase to 2nd floor and basement. Lots of natural sunlight. Finished basement w/ recreation room, bedroom, 3-Pc bathroom with new vanity and shower w/ sliding glass door & shower niche, and pot lights. Spacious Master Bedroom with double closets and sitting area, plus a 4-Pc ensuite with new countertop and shower w/ sliding glass door & shower niche. Additional bedrooms offer comfort and privacy for family and guests. 2 W/O's to backyard. Windows & patio doors (2023). Ss Fridge (2023). Ss Dishwasher (2022). Ss Range hood. Ss Stove. Repainted driveway (2023). Washer (2020). Roof shingles (2019). This move-in ready home is accessible to transit (YRT/Viva/TTC). Close to 407, grocery, schools, parks, shops, restaurants, and more. Minutes to York University (Markham), YMCA, GO Station, Markville Mall, Pacific Mall, Aaniin Community Centre, Milliken Mills Community Centre, and Milliken Mills H.S. w/ IB Program. In addition to a beautiful living space, this home also provides a vibrant community and lifestyle. No sidewalk, can park up to 4 cars including garage. Direct access to garage from house.
Property Details
Size
Parking
Build
Heating & Cooling
Utilities
Rooms
Great Rm
10′8″ x 15′1″
Family
10′8″ x 12′11″
Kitchen
8′5″ x 16′11″
Breakfast
8′5″ x 16′11″
Prim Bdrm
11′6″ x 14′3″
2nd Br
11′5″ x 9′6″
Ownership Details
Ownership
Taxes
Source
Listing Brokerage
For Sale Nearby

- 7
- 7
Sold Nearby

- 5
- 4

- 3
- 3

- 4
- 4

- 3
- 4

- 5
- 3

- 3
- 3

- 4
- 4

- 1,500 - 2,000 Sq. Ft.
- 3
- 3
Listing information provided in part by the Toronto Regional Real Estate Board for personal, non-commercial use by viewers of this site and may not be reproduced or redistributed. Copyright © TRREB. All rights reserved.
Information is deemed reliable but is not guaranteed accurate by TRREB®. The information provided herein must only be used by consumers that have a bona fide interest in the purchase, sale, or lease of real estate.







