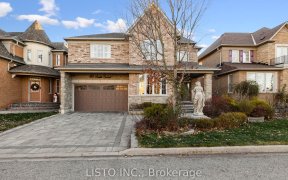


Bright & Spacious End Unit Link Home, Only Linked At The Garage, This Home Features An Open Concept Layout, Hardwood Floors Throughout, Oak Staircase, Prime Bedroom Features A 4-Pc Ensuite With A Jet Soaker Tub & Large W/I Closet, Kitchen Features S/S Appliances & Breakfast Bar, Breakfast Area With Walk Out To Deck, Cozy Family Room With...
Bright & Spacious End Unit Link Home, Only Linked At The Garage, This Home Features An Open Concept Layout, Hardwood Floors Throughout, Oak Staircase, Prime Bedroom Features A 4-Pc Ensuite With A Jet Soaker Tub & Large W/I Closet, Kitchen Features S/S Appliances & Breakfast Bar, Breakfast Area With Walk Out To Deck, Cozy Family Room With Fireplace, Exterior Pot Lights, Upg Light Fixtures And So Much More. This Home Is Located In Desirable North East Ajax, Walk To All Amenities Including Schools, Parks, Golf Course, Rec Centre, Shops, Transit, Hwy 412,401 & So Much More S/S Fridge, S/S Gas Stove, S/S B/I Dishwasher, S/S Range Hood With B/I Microwave, Washer, Dryer, All Elf's, Cac, Gdo With Remote. Hwt Is Rental. Exclude: Tv & Wall Mount In The Family Room And Prime Bedroom, Drapes And Fridge In The Garage.
Property Details
Size
Parking
Rooms
Living
11′9″ x 20′2″
Dining
11′9″ x 20′2″
Kitchen
6′11″ x 8′7″
Breakfast
8′7″ x 8′11″
Family
10′11″ x 12′5″
Prim Bdrm
11′2″ x 18′2″
Ownership Details
Ownership
Taxes
Source
Listing Brokerage
For Sale Nearby
Sold Nearby

- 1,500 - 2,000 Sq. Ft.
- 3
- 3

- 3
- 3

- 3
- 3

- 3
- 3

- 2,000 - 2,500 Sq. Ft.
- 6
- 4

- 1,500 - 2,000 Sq. Ft.
- 4
- 4

- 1,500 - 2,000 Sq. Ft.
- 4
- 3

- 1,500 - 2,000 Sq. Ft.
- 4
- 4
Listing information provided in part by the Toronto Regional Real Estate Board for personal, non-commercial use by viewers of this site and may not be reproduced or redistributed. Copyright © TRREB. All rights reserved.
Information is deemed reliable but is not guaranteed accurate by TRREB®. The information provided herein must only be used by consumers that have a bona fide interest in the purchase, sale, or lease of real estate.








