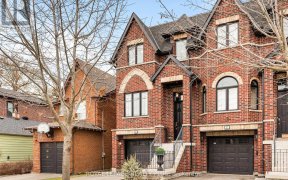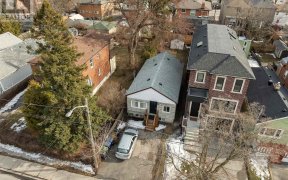
27 - 80 Daisy Ave
Daisy Ave, Etobicoke-Lakeshore, Toronto, ON, M8W 1S1



Gorgeous 3-Storey Luxury Townhome In High Demand Long Branch. A Show Stopper W/Limestone Exterior, 2 Yrs New. Loaded W/Premium Finishes & Upgrades. Stately Curb Appeal, Heated Floor Entry, Extra Room Can Be Used As Gym/Office/Mudroom. Modern Open Concept Design, Spacious Layout W/Gleaming Hardwood Floors, Upgraded Quartz Counters,...
Gorgeous 3-Storey Luxury Townhome In High Demand Long Branch. A Show Stopper W/Limestone Exterior, 2 Yrs New. Loaded W/Premium Finishes & Upgrades. Stately Curb Appeal, Heated Floor Entry, Extra Room Can Be Used As Gym/Office/Mudroom. Modern Open Concept Design, Spacious Layout W/Gleaming Hardwood Floors, Upgraded Quartz Counters, Backsplash, Upgraded Kitchen & Cabinetry. Gourmet Euro Look Kitchen. Oversized Under Mount Sink, Pantry For Plenty Of Storage. Sliding Door Walkout To Spacious Terrace From Kitchen W/Gas Bbq Hookup, Overlooking The Natural Beauty Of The Outdoors. Quiet Area With Ample Space To Enjoy An Evening Under The Stars. Smooth Ceilings, Hardwood Throughout & Oversized Windows Allowing Plenty Of Natural Light. Entire 3rd Flr Is Primary Suite W/Balcony, W/I Closet W/Organizers & Luxurious Ensuite With Glass Enclosed Shower & Tub. Super Clean & Tidy.10+ Location, Lakeshore Village. Walk To Local Restaurants, Shops, Transit, Parks, Lake. Turnkey Move-In & Enjoy. Ss Fridge, Stove, B/I Micro Hood Fan, D/W, Washer/Dryer, Laundry Sink, Light Fixtures, Central Vac, Garage Door W/Remotes, Gas Line On Terrace. New Hot Water Tank (Rental).
Property Details
Size
Parking
Build
Heating & Cooling
Utilities
Rooms
Foyer
4′2″ x 6′10″
Office
6′4″ x 8′11″
Living
12′2″ x 13′1″
Dining
10′1″ x 14′0″
Kitchen
13′1″ x 13′2″
2nd Br
13′1″ x 13′1″
Ownership Details
Ownership
Taxes
Source
Listing Brokerage
For Sale Nearby
Sold Nearby

- 1,500 - 2,000 Sq. Ft.
- 4
- 3

- 1,500 - 2,000 Sq. Ft.
- 4
- 3

- 1,500 - 2,000 Sq. Ft.
- 3
- 3

- 2,000 - 2,500 Sq. Ft.
- 3
- 3

- 3
- 3

- 1,500 - 2,000 Sq. Ft.
- 4
- 3

- 1,500 - 2,000 Sq. Ft.
- 4
- 3

- 4
- 3
Listing information provided in part by the Toronto Regional Real Estate Board for personal, non-commercial use by viewers of this site and may not be reproduced or redistributed. Copyright © TRREB. All rights reserved.
Information is deemed reliable but is not guaranteed accurate by TRREB®. The information provided herein must only be used by consumers that have a bona fide interest in the purchase, sale, or lease of real estate.







