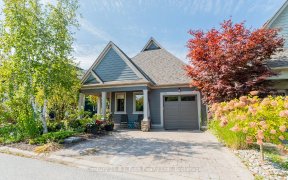


This Spectacular waterfront home in Orillias Sophies Landing Lake Club gated community. The most private home setting the development has to offer. Two very large upper and lower waterfront decks with upper deck surrounded by custom metal frame plate glass and lower deck with lounge area, hot tub and privacy screens. Large front entrance...
This Spectacular waterfront home in Orillias Sophies Landing Lake Club gated community. The most private home setting the development has to offer. Two very large upper and lower waterfront decks with upper deck surrounded by custom metal frame plate glass and lower deck with lounge area, hot tub and privacy screens. Large front entrance patio with plate glass railings. This four bedroom home has the largest expanded floor plan in the development with over $225,000 spent on upgrades. R60 insulation and whole house LED conversion. Newer stainless steel appliances. Custom wine cellar and full wet bar. Nine foot cellings on all three floors. Expansive recreation room with walk out to covered deck and stone tiled patio only 50 feet from lake. Attached garage, two parking spaces and two adjacent guest parking spaces. Western waterfront exposure with sandy shoreline. Super high speed Internet and 5G service makes working at home a breeze. Community club house, salt water swimming pool, sandy
Property Details
Size
Parking
Build
Heating & Cooling
Utilities
Rooms
Foyer
15′3″ x 12′9″
Dining
20′5″ x 20′5″
Living
13′9″ x 19′3″
Kitchen
16′8″ x 13′11″
Bathroom
12′9″ x 8′4″
Other
11′9″ x 8′6″
Ownership Details
Ownership
Taxes
Source
Listing Brokerage
For Sale Nearby
Sold Nearby

- 2,500 - 3,000 Sq. Ft.
- 5
- 4

- 2,500 - 3,000 Sq. Ft.
- 5
- 4

- 2,500 - 3,000 Sq. Ft.
- 5
- 3

- 5
- 3

- 2,500 - 3,000 Sq. Ft.
- 4
- 4

- 4
- 4

- 2,500 - 3,000 Sq. Ft.
- 5
- 4

- 5
- 4
Listing information provided in part by the Toronto Regional Real Estate Board for personal, non-commercial use by viewers of this site and may not be reproduced or redistributed. Copyright © TRREB. All rights reserved.
Information is deemed reliable but is not guaranteed accurate by TRREB®. The information provided herein must only be used by consumers that have a bona fide interest in the purchase, sale, or lease of real estate.








