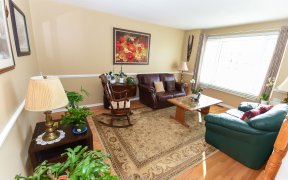


Charming condo nestled away in a quiet enclave in Sawmill Creek with no rear-neighbours. This elegant 4-bed property is more spacious than its exterior suggests. Well-maintained by long-time owner, the main floor consists of a large living room, formal dining area, breakfast nook & chef’s kitchen that overlooks the private rear yard....
Charming condo nestled away in a quiet enclave in Sawmill Creek with no rear-neighbours. This elegant 4-bed property is more spacious than its exterior suggests. Well-maintained by long-time owner, the main floor consists of a large living room, formal dining area, breakfast nook & chef’s kitchen that overlooks the private rear yard. Perfect for a growing family or a young professional couple, the upper-level boasts 4-bedrooms & a full bathroom. Retreat to the finished, walk-out basement which provides a cozy den with custom built-ins, large windows and a full bathroom. Ideal for a home office with the potential as an in-law suite. The fully-fenced rear yard lined by mature trees is perfect for relaxation & privacy. Set in a desirable community with a playground and in-ground pool along with convenient access to all amenities & Hunt Club Rd. Updates include a water treatment system, newer heating and cooling system with economical heat pump and fresh paint throughout.
Property Details
Size
Parking
Build
Heating & Cooling
Utilities
Rooms
Eating Area
8′4″ x 7′8″
Dining Rm
10′5″ x 19′1″
Kitchen
8′4″ x 11′6″
Living Rm
15′7″ x 11′11″
Bath 4-Piece
6′11″ x 9′10″
Bedroom
11′1″ x 8′10″
Ownership Details
Ownership
Condo Policies
Taxes
Condo Fee
Source
Listing Brokerage
For Sale Nearby
Sold Nearby

- 3
- 2

- 3
- 2

- 3
- 2

- 3
- 2

- 4
- 2

- 4
- 2

- 3
- 2

- 3
- 2
Listing information provided in part by the Ottawa Real Estate Board for personal, non-commercial use by viewers of this site and may not be reproduced or redistributed. Copyright © OREB. All rights reserved.
Information is deemed reliable but is not guaranteed accurate by OREB®. The information provided herein must only be used by consumers that have a bona fide interest in the purchase, sale, or lease of real estate.








