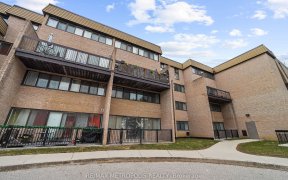
27 - 2088 Leanne Blvd
Leanne Blvd, Sheridan, Mississauga, ON, L5K 2S7



Welcome To Sheridan Lane & A Fabulous 3 Storey, 3 Bedroom, 2.5 Bathroom Condo Townhouse. Immaculately Kept With Many Upgrades & Improvements. 1410 sq.ft. Above Grade With A 465 sq.ft. Finished Basement. Conveniently Located Close to Highways, Shopping, Schools & Public Transportation. Updated Kitchen With Additional Storage. Primary...
Welcome To Sheridan Lane & A Fabulous 3 Storey, 3 Bedroom, 2.5 Bathroom Condo Townhouse. Immaculately Kept With Many Upgrades & Improvements. 1410 sq.ft. Above Grade With A 465 sq.ft. Finished Basement. Conveniently Located Close to Highways, Shopping, Schools & Public Transportation. Updated Kitchen With Additional Storage. Primary Bedroom With 4 Piece Ensuite & 2nd Bedroom With 4 Piece Semi Ensuite. Versatile 3rd Floor Loft Can Be A Bedroom, Office or Family Room. Basement 2 Piece Has Rough-in for Shower. Walkout From The Living/Dining Room To A Fenced Patio With Natural Gas BBQ Hookup. Mutual Drive & Single Car Garage & Visitor Parking. A Must See! Improvements include: Rear Fence 2023, Fridge 2023, Luxury Vinyl Plank Flooring 1st & 2nd Floors 2022, Dishwasher 2021, Both 2nd Floor Bathrooms 2020, Furnace 2019, Windows 2018.
Property Details
Size
Parking
Condo
Condo Amenities
Build
Heating & Cooling
Rooms
Living
10′11″ x 14′11″
Dining
10′11″ x 14′11″
Kitchen
8′0″ x 10′9″
Prim Bdrm
14′2″ x 14′11″
2nd Br
10′5″ x 12′9″
3rd Br
11′5″ x 18′6″
Ownership Details
Ownership
Condo Policies
Taxes
Condo Fee
Source
Listing Brokerage
For Sale Nearby
Sold Nearby

- 3
- 3

- 3
- 2

- 1,400 - 1,599 Sq. Ft.
- 3
- 3

- 1,400 - 1,599 Sq. Ft.
- 3
- 3

- 3
- 3

- 3
- 2

- 3
- 3

- 3
- 2
Listing information provided in part by the Toronto Regional Real Estate Board for personal, non-commercial use by viewers of this site and may not be reproduced or redistributed. Copyright © TRREB. All rights reserved.
Information is deemed reliable but is not guaranteed accurate by TRREB®. The information provided herein must only be used by consumers that have a bona fide interest in the purchase, sale, or lease of real estate.







