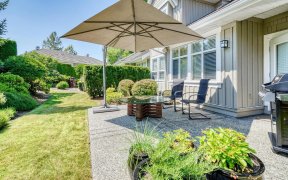


HAZELMERE VILLAGE DUPLEX STYLE TOWNHOME w/ PRIMARY BEDROOM & 2nd BEDROOM on the MAIN FLOOR. This 2-storey w/ basement plan boasts a bright & cheery main floor layout w/ living room w/ vaulted ceiling & fireplace, adjacent den, & large dining room. Kitchen w/ solid maple cabinets, granite counters, stainless appliances, eating area, & door... Show More
HAZELMERE VILLAGE DUPLEX STYLE TOWNHOME w/ PRIMARY BEDROOM & 2nd BEDROOM on the MAIN FLOOR. This 2-storey w/ basement plan boasts a bright & cheery main floor layout w/ living room w/ vaulted ceiling & fireplace, adjacent den, & large dining room. Kitchen w/ solid maple cabinets, granite counters, stainless appliances, eating area, & door to access to the huge patio w/ greenbelt & sunset views. Family room w/built-ins & fireplace. Primary bedroom suite w/ 5 pc ensuite, 2nd bdrm, 4 pc main bath, & laundry area. Upper study, bdrm, flex area, & 3 pc bath. Basement w/ 4th bdrm w/ 3 pc ensuite, rec rm w/ wet bar, 2nd laundry, & 2 enormous storage rooms. Double garage & driveway parking. Serene setting just steps from Hazelmere Golf & Tennis Club, & close to White Rock beaches, Hwy 99, & border. (id:54626)
Additional Media
View Additional Media
Property Details
Size
Parking
Build
Heating & Cooling
Utilities
Ownership Details
Ownership
Condo Fee
Book A Private Showing
For Sale Nearby
The trademarks REALTOR®, REALTORS®, and the REALTOR® logo are controlled by The Canadian Real Estate Association (CREA) and identify real estate professionals who are members of CREA. The trademarks MLS®, Multiple Listing Service® and the associated logos are owned by CREA and identify the quality of services provided by real estate professionals who are members of CREA.









