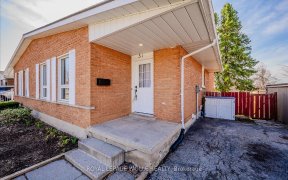
27 - 160 Rittenhouse Rd
Rittenhouse Rd, Country Hills West, Kitchener, ON, N2E 3E9



Modernly Updated & Fully Renovated With Carpet Only On Stairs. Bright & Spacious Fully Renovated Eat-In-Kitchen With All S/S App, Modern Cabinets, Enough Counter Space & Floating Shelves. Great Color Scheme Thruout, Fireplace & Access To Backyard With No Rear Neighbors. Upstairs You Are Met With Great Size Br And A Gorgeous Fully...
Modernly Updated & Fully Renovated With Carpet Only On Stairs. Bright & Spacious Fully Renovated Eat-In-Kitchen With All S/S App, Modern Cabinets, Enough Counter Space & Floating Shelves. Great Color Scheme Thruout, Fireplace & Access To Backyard With No Rear Neighbors. Upstairs You Are Met With Great Size Br And A Gorgeous Fully Renovated Bath. The Basement Has A Cozy Rec, Wet Bar, Add Bath & Laundry! Furnace & Central Air Approx 5 Yrs Old. Low Fees Great Family Neighborhood Close To Walking Trails, Play Grounds, Schools, Shopping & Bus Routes! Fully Updated Just Unpack & Relax!
Property Details
Size
Parking
Rooms
Living
11′8″ x 14′0″
Dining
7′1″ x 7′4″
Kitchen
10′10″ x 7′4″
Prim Bdrm
12′2″ x 12′3″
2nd Br
10′6″ x 14′0″
Rec
18′1″ x 13′9″
Ownership Details
Ownership
Condo Policies
Taxes
Condo Fee
Source
Listing Brokerage
For Sale Nearby
Sold Nearby

- 3
- 1

- 4
- 3

- 3
- 2

- 1,500 - 2,000 Sq. Ft.
- 4
- 2

- 2,000 - 2,500 Sq. Ft.
- 3
- 2

- 1,100 - 1,500 Sq. Ft.
- 3
- 2

- 1,000 - 1,199 Sq. Ft.
- 3
- 2

- 700 - 1,100 Sq. Ft.
- 4
- 3
Listing information provided in part by the Toronto Regional Real Estate Board for personal, non-commercial use by viewers of this site and may not be reproduced or redistributed. Copyright © TRREB. All rights reserved.
Information is deemed reliable but is not guaranteed accurate by TRREB®. The information provided herein must only be used by consumers that have a bona fide interest in the purchase, sale, or lease of real estate.







