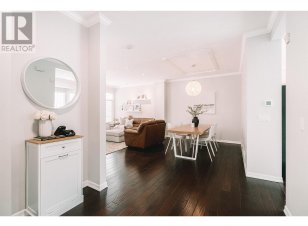
27 - 1486 Johnson St
Johnson St, Coquitlam, Coquitlam, BC, V3E 3J9



This gorgeous 3-bed, 3-bath, 3-level townhome in the desirable Stoney Creek community shows like new & offers great value! This beautiful home features a spacious layout with 9' ceilings, a bright living/dining room overlooking the greenbelt! The powder room on the main floor is newly renovated. Upstairs, you'll find a primary suite with... Show More
This gorgeous 3-bed, 3-bath, 3-level townhome in the desirable Stoney Creek community shows like new & offers great value! This beautiful home features a spacious layout with 9' ceilings, a bright living/dining room overlooking the greenbelt! The powder room on the main floor is newly renovated. Upstairs, you'll find a primary suite with a full ensuite & walk-in closet, plus two generous bedrooms. The finished walk-out basement offers a great rec room or home office. Enjoy the private backyard with a large patio, greenbelt view & tranquil sounds of the creek. Conveniently located near Panorama Heights Elementary, playground, parks, nature trails & just minutes from West Coast Express Stn. Home is in excellent condition with newer appliances & furnace. A move in ready home! (id:54626)
Additional Media
View Additional Media
Property Details
Size
Parking
Build
Heating & Cooling
Ownership Details
Ownership
Condo Fee
Book A Private Showing
Open House Schedule
SAT
12
APR
Saturday
April 12, 2025
1:00p.m. to 3:00p.m.
SUN
13
APR
Sunday
April 13, 2025
2:00p.m. to 4:00p.m.
For Sale Nearby
The trademarks REALTOR®, REALTORS®, and the REALTOR® logo are controlled by The Canadian Real Estate Association (CREA) and identify real estate professionals who are members of CREA. The trademarks MLS®, Multiple Listing Service® and the associated logos are owned by CREA and identify the quality of services provided by real estate professionals who are members of CREA.








