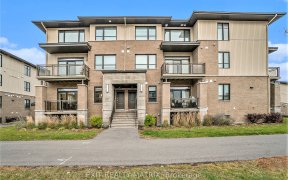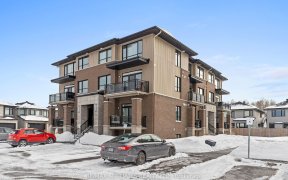


This is the largest townhome model by Richcraft and it offers approximately 2539 square feet of living space. Upon entering, you'll be immediately impressed with the open-concept layout, which creates an atmosphere of warmth and flow. The kitchen is a chef's dream, with stainless steel appliances, gas range, extensive storage, island and...
This is the largest townhome model by Richcraft and it offers approximately 2539 square feet of living space. Upon entering, you'll be immediately impressed with the open-concept layout, which creates an atmosphere of warmth and flow. The kitchen is a chef's dream, with stainless steel appliances, gas range, extensive storage, island and granite counters. This beautiful home has three bedrooms and a large loft, including a generously sized primary bedroom that features a luxurious 4pc ensuite. A fully fenced backyard complete with interlock makes outdoor living a joy, providing an excellent space for relaxation and leisure. The house is situated in a desirable, family-friendly neighborhood, close to parks, walking trails, shopping, schools, transits and other amenities. Ready for your Electric Vehicle with 240 Volt outlet installed in the garage. This property ticks all the right boxes for those looking for a blend of modern flair and functional living!
Property Details
Size
Parking
Lot
Build
Heating & Cooling
Utilities
Rooms
Foyer
Foyer
Bath 2-Piece
Bathroom
Kitchen
12′0″ x 10′8″
Living Rm
16′8″ x 10′0″
Dining Rm
10′0″ x 9′4″
Great Room
12′0″ x 19′4″
Ownership Details
Ownership
Taxes
Source
Listing Brokerage
For Sale Nearby
Sold Nearby

- 4
- 3

- 3
- 3

- 4
- 4

- 3
- 3

- 5
- 4

- 3
- 3

- 3
- 3

- 3
- 3
Listing information provided in part by the Ottawa Real Estate Board for personal, non-commercial use by viewers of this site and may not be reproduced or redistributed. Copyright © OREB. All rights reserved.
Information is deemed reliable but is not guaranteed accurate by OREB®. The information provided herein must only be used by consumers that have a bona fide interest in the purchase, sale, or lease of real estate.








