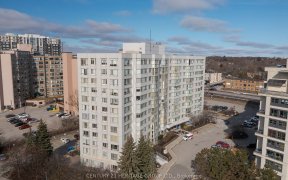


Great for Investor! Renovater! First time buyer! Good shingles, windows, eaves & soffits. Furnace & A/C 2015. Main Floor hardwood refinished. Awesome 3+2 bedroom layout. E/I kitchen. Bright LR/DR. 3 decent size bdrms. 4pc main. Separate side door entrance.Basement layout easy to convert to in-law. Large laundry. Open room when entering...
Great for Investor! Renovater! First time buyer! Good shingles, windows, eaves & soffits. Furnace & A/C 2015. Main Floor hardwood refinished. Awesome 3+2 bedroom layout. E/I kitchen. Bright LR/DR. 3 decent size bdrms. 4pc main. Separate side door entrance.Basement layout easy to convert to in-law. Large laundry. Open room when entering basement. 2 Bdrms. Furnace room. Large rec room. Add your touches and you have a perfect starter, Reno, or investment property! Same owner for 40 years! 100 Amp Fuses. Flexible closing! Must have 24hr irrevocable! Occupied by family member. Side deck & private yard. Appliances Excluded!
Property Details
Size
Parking
Build
Heating & Cooling
Utilities
Rooms
Living
10′11″ x 12′9″
Dining
8′2″ x 11′5″
Kitchen
11′3″ x 13′3″
Prim Bdrm
9′10″ x 10′11″
Br
8′0″ x 15′1″
Br
8′5″ x 10′0″
Ownership Details
Ownership
Taxes
Source
Listing Brokerage
For Sale Nearby
Sold Nearby

- 5
- 3

- 4
- 2

- 700 - 1,100 Sq. Ft.
- 5
- 2

- 4
- 2

- 4
- 2

- 3
- 3

- 4
- 2

- 4
- 1
Listing information provided in part by the Toronto Regional Real Estate Board for personal, non-commercial use by viewers of this site and may not be reproduced or redistributed. Copyright © TRREB. All rights reserved.
Information is deemed reliable but is not guaranteed accurate by TRREB®. The information provided herein must only be used by consumers that have a bona fide interest in the purchase, sale, or lease of real estate.








