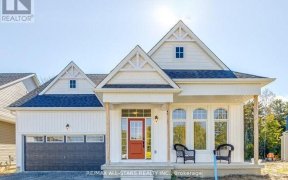


Beautiful Open Concept Bungalow On Half Acre+ Lot Close To Lake Simcoe! Feats 3 Beds, 2 Baths & Natural Light-Filled Open Concept Layout. Living Room W/Gas Fireplace. Breakfast Area W/Walk-Out To Large Back Deck - Perfect For Enjoying Your Morning Coffee Or Entertaining! Spacious Primary Bedroom W/4 Pc Ensuite & Huge Closet. Fully Fenced...
Beautiful Open Concept Bungalow On Half Acre+ Lot Close To Lake Simcoe! Feats 3 Beds, 2 Baths & Natural Light-Filled Open Concept Layout. Living Room W/Gas Fireplace. Breakfast Area W/Walk-Out To Large Back Deck - Perfect For Enjoying Your Morning Coffee Or Entertaining! Spacious Primary Bedroom W/4 Pc Ensuite & Huge Closet. Fully Fenced Private Yard. Detached Garage W/Heat & Hydro. Metal Roof & Large Circular Driveway W/Tons Of Parking. 1Hr To Toronto. Incl: S/S Fridge, S/S Dishwasher, S/S Wall Oven, Range, All Elfs, All Window Coverings, Washer, Dryer, Uv Water Filtration System.
Property Details
Size
Parking
Build
Rooms
Foyer
4′9″ x 11′8″
Living
14′0″ x 14′6″
Dining
14′0″ x 11′10″
Breakfast
10′6″ x 8′0″
Kitchen
12′2″ x 12′0″
Prim Bdrm
16′10″ x 12′0″
Ownership Details
Ownership
Taxes
Source
Listing Brokerage
For Sale Nearby
Sold Nearby

- 2
- 1

- 2
- 1

- 3
- 1

- 3
- 1

- 1,100 - 1,500 Sq. Ft.
- 4
- 2

- 3
- 1

- 2,000 - 2,500 Sq. Ft.
- 4
- 3

- 3
- 2
Listing information provided in part by the Toronto Regional Real Estate Board for personal, non-commercial use by viewers of this site and may not be reproduced or redistributed. Copyright © TRREB. All rights reserved.
Information is deemed reliable but is not guaranteed accurate by TRREB®. The information provided herein must only be used by consumers that have a bona fide interest in the purchase, sale, or lease of real estate.








