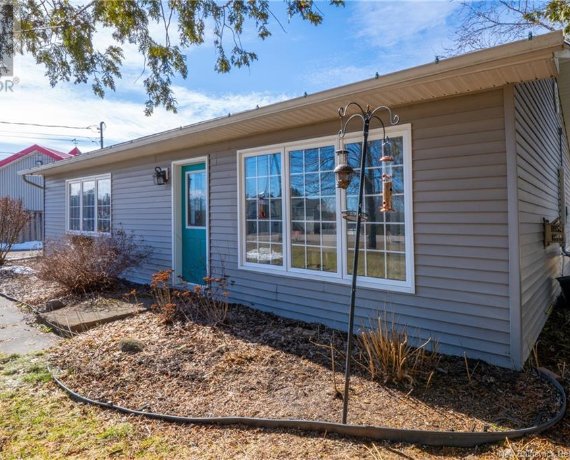
2682 Fredericton Road
Fredericton Rd, Salisbury Village, NB, E4J 2E7



Single level living, right in the heart of Salisbury, a short walk to all amenities!! Welcome to 2682 Fredericton Road, a 1985 built two bedroom bungalow on a slab. Gorgeous eat-in kitchen and comfortable family room with lots of natural morning light. Two good-sized bedrooms, with a walk-out from the main bedroom to a large deck. Updated... Show More
Single level living, right in the heart of Salisbury, a short walk to all amenities!! Welcome to 2682 Fredericton Road, a 1985 built two bedroom bungalow on a slab. Gorgeous eat-in kitchen and comfortable family room with lots of natural morning light. Two good-sized bedrooms, with a walk-out from the main bedroom to a large deck. Updated bathroom with plenty of storage and a tiled tub surround. Laundry room - utility room combination with plenty of storage. Featuring large double pane vinyl windows throughout. Two year old roof! Ducted forced air furnace as well as two mini-splits for added comfort! Copper plumbing, municipal sewer, and the house has its own well. Single car detached garage with 9 foot ceilings built in 2011. Large double driveway. House is set nice and far back from the road with good tree cover in front for added privacy! Perfect for someone looking to downsize who doesn't want stairs! (id:54626)
Additional Media
View Additional Media
Property Details
Size
Parking
Build
Heating & Cooling
Utilities
Rooms
Laundry room
6′6″ x 9′9″
3pc Bathroom
5′2″ x 9′10″
Bedroom
9′3″ x 9′10″
Bedroom
10′5″ x 13′6″
Living room
16′2″ x 12′4″
Kitchen/Dining room
19′10″ x 12′4″
Ownership Details
Ownership
Book A Private Showing
For Sale Nearby
The trademarks REALTOR®, REALTORS®, and the REALTOR® logo are controlled by The Canadian Real Estate Association (CREA) and identify real estate professionals who are members of CREA. The trademarks MLS®, Multiple Listing Service® and the associated logos are owned by CREA and identify the quality of services provided by real estate professionals who are members of CREA.








