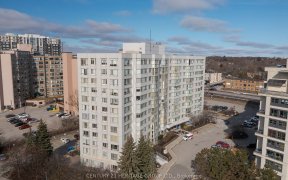


This stunning 3-bedroom semi-detached bungalow has been freshly painted and features a 2-bedroombasement apartment with a separate entrance. Located in a great area in Newmarket, it boasts a spacious and functional layout and is situated close to schools, Upper Canada Mall, a shopping center, hospital, and other amenities. Additionally,...
This stunning 3-bedroom semi-detached bungalow has been freshly painted and features a 2-bedroombasement apartment with a separate entrance. Located in a great area in Newmarket, it boasts a spacious and functional layout and is situated close to schools, Upper Canada Mall, a shopping center, hospital, and other amenities. Additionally, it is just minutes away from Hwy 404 and Yonge St. This property is in move-in condition and presents an excellent opportunity. All Elf's, Main Floor Appl: S/S Fridge, Stove, Micro, Basement Appl: White Fridge, Stove, Micro, New Washer, Dryer, Windows & Doors (2007), Roof (2016), Cac, Furnace, 100 Amp. Hot Water Tank Rental. And Much More. See Attached List
Property Details
Size
Parking
Build
Heating & Cooling
Utilities
Rooms
Living
11′6″ x 22′1″
Dining
11′6″ x 22′1″
Kitchen
11′1″ x 15′1″
Prim Bdrm
11′1″ x 13′1″
2nd Br
8′8″ x 14′7″
3rd Br
9′10″ x 9′10″
Ownership Details
Ownership
Taxes
Source
Listing Brokerage
For Sale Nearby
Sold Nearby

- 4
- 2

- 5
- 1

- 5
- 3

- 4
- 2

- 4
- 2

- 4
- 3

- 4
- 3

- 3
- 3
Listing information provided in part by the Toronto Regional Real Estate Board for personal, non-commercial use by viewers of this site and may not be reproduced or redistributed. Copyright © TRREB. All rights reserved.
Information is deemed reliable but is not guaranteed accurate by TRREB®. The information provided herein must only be used by consumers that have a bona fide interest in the purchase, sale, or lease of real estate.








