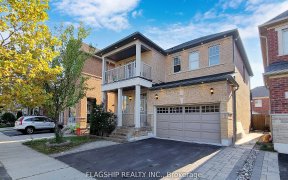
268 Giddings Crescent
Giddings Crescent, Scott, Milton, ON, L9T 7A9



Make A Smart Move Into This Feature Rich 4Bed+3Bath @2200Sqft Detached On A Quiet Street Of Scott Neighborhood. Home Boasts Hardwood Flrs On Main, Sep Living And Family Rms, 4 Spacious Bedrooms With 2nd Floor Laundry. Large Kitchen With Stainless Steel Appl. Park And School Are Few Mins Walk. Walking Trail Around The Corner. Close To...
Make A Smart Move Into This Feature Rich 4Bed+3Bath @2200Sqft Detached On A Quiet Street Of Scott Neighborhood. Home Boasts Hardwood Flrs On Main, Sep Living And Family Rms, 4 Spacious Bedrooms With 2nd Floor Laundry. Large Kitchen With Stainless Steel Appl. Park And School Are Few Mins Walk. Walking Trail Around The Corner. Close To Proposed Wilfred-Laurier University Campus & New 401 Exit. Close To Cricket Park, Sherwood Park And Library. 2009 Greenpark Built Solid Brick Home With Lots Of Features. Linked From Garage.
Property Details
Size
Parking
Build
Heating & Cooling
Utilities
Rooms
Living
9′10″ x 12′5″
Family
16′0″ x 11′1″
Kitchen
9′10″ x 11′1″
Breakfast
8′6″ x 11′1″
Dining
9′10″ x 12′5″
Prim Bdrm
16′0″ x 12′9″
Ownership Details
Ownership
Taxes
Source
Listing Brokerage
For Sale Nearby

- 2,500 - 3,000 Sq. Ft.
- 4
- 5
Sold Nearby

- 2,000 - 2,500 Sq. Ft.
- 7
- 4

- 2,000 - 2,500 Sq. Ft.
- 4
- 3

- 4
- 3

- 2,000 - 2,500 Sq. Ft.
- 5
- 4

- 2,000 - 2,500 Sq. Ft.
- 4
- 3

- 2,000 - 2,500 Sq. Ft.
- 4
- 3

- 2,000 - 2,500 Sq. Ft.
- 5
- 3

- 1,500 - 2,000 Sq. Ft.
- 4
- 3
Listing information provided in part by the Toronto Regional Real Estate Board for personal, non-commercial use by viewers of this site and may not be reproduced or redistributed. Copyright © TRREB. All rights reserved.
Information is deemed reliable but is not guaranteed accurate by TRREB®. The information provided herein must only be used by consumers that have a bona fide interest in the purchase, sale, or lease of real estate.






