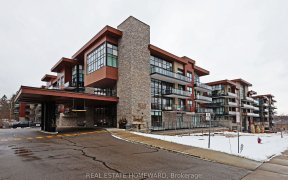
268 - 1575 Lakeshore Rd W
Lakeshore Rd W, Clarkson, Mississauga, ON, L5J 0B1



Get ahead of the rate cuts with this golden opportunity! Qualified buyers can take advantage of the seller's transferrable fixed-rate mortgage & call this beautiful open-concept condo home while continuing to pay only 2.35% interest! This luxurious suite boasts a long list of upgrades including engineered hardwood floors, quartz...
Get ahead of the rate cuts with this golden opportunity! Qualified buyers can take advantage of the seller's transferrable fixed-rate mortgage & call this beautiful open-concept condo home while continuing to pay only 2.35% interest! This luxurious suite boasts a long list of upgrades including engineered hardwood floors, quartz countertops, modern light fixtures & a massive custom-built island with seating for 4. The modern kitchen is finished off with built-in stainless-steel appliances & the open-concept vibes extend through the living room to the balcony that overlooks the tranquil courtyard gardens & measures a whopping 147 sq ft. Sliding doors lead back into the primary bedroom allowing for easy access to the morning fresh air, plus the bonus den is a great utility space for a home office, room for guests, or lounge area. This unit is also conveniently located just one floor above the main lobby & just steps from elevator access to your secluded & secure oversized parking spot. Located on the doorstep of Clarkson Village home to numerous shops, businesses & fine dining options. Mins walk to Jack Darling, Rattray Marsh & Birchwood Parks. Many highly rated schools nearby plus Clarkson GO & QEW also around the corner
Property Details
Size
Parking
Condo
Condo Amenities
Build
Heating & Cooling
Rooms
Kitchen
25′5″ x 10′11″
Living
25′5″ x 10′11″
Br
8′11″ x 9′10″
Den
6′5″ x 8′4″
Ownership Details
Ownership
Condo Policies
Taxes
Condo Fee
Source
Listing Brokerage
For Sale Nearby
Sold Nearby

- 600 - 699 Sq. Ft.
- 1
- 1

- 1,200 - 1,399 Sq. Ft.
- 2
- 3

- 2
- 1

- 600 - 699 Sq. Ft.
- 1
- 1

- 700 - 799 Sq. Ft.
- 1
- 1

- 600 - 699 Sq. Ft.
- 1
- 1

- 1106 Sq. Ft.
- 2
- 2

- 700 - 799 Sq. Ft.
- 2
- 1
Listing information provided in part by the Toronto Regional Real Estate Board for personal, non-commercial use by viewers of this site and may not be reproduced or redistributed. Copyright © TRREB. All rights reserved.
Information is deemed reliable but is not guaranteed accurate by TRREB®. The information provided herein must only be used by consumers that have a bona fide interest in the purchase, sale, or lease of real estate.







