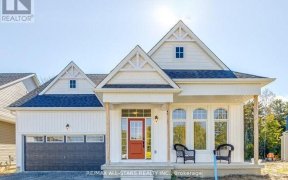


Country Living Close To All Amenities! Steps To Lake Simcoe! Lovely 4 Bedroom Family Home Approx. 2,200 Sqft On A Gorgeous Private 60Ft X 250Ft Fenced Lot. Detached Heated 2 Car Garage/Workshop. Classic White Renovated Kitchen With Stainless Appliances &Island Breakfast Bar, Bright Living Room With Gas Fireplace & Walk Out To Backyard....
Country Living Close To All Amenities! Steps To Lake Simcoe! Lovely 4 Bedroom Family Home Approx. 2,200 Sqft On A Gorgeous Private 60Ft X 250Ft Fenced Lot. Detached Heated 2 Car Garage/Workshop. Classic White Renovated Kitchen With Stainless Appliances &Island Breakfast Bar, Bright Living Room With Gas Fireplace & Walk Out To Backyard. Mudroom Entry To Beautiful Family Room/Den Combo With Wood Stove And Walkout To Hot Tub. Koi Pond, Fire Pit 2 Gazebos. Include: Fridge, Stove, Built In Dishwasher, Built In Microwave, Aelf, & Fans, Awc, 3 Sheds, 2 Gazebos, Hot Tub, Gdo And Remote. Hwt Owned.
Property Details
Size
Parking
Rooms
Mudroom
11′11″ x 8′11″
Family
11′11″ x 19′11″
Den
11′11″ x 10′11″
Kitchen
12′11″ x 14′11″
Dining
12′0″ x 15′9″
Living
15′11″ x 11′11″
Ownership Details
Ownership
Taxes
Source
Listing Brokerage
For Sale Nearby
Sold Nearby

- 3
- 1

- 3
- 1

- 3
- 1

- 2
- 1

- 2
- 1

- 3
- 2

- 3
- 2

- 1,100 - 1,500 Sq. Ft.
- 4
- 2
Listing information provided in part by the Toronto Regional Real Estate Board for personal, non-commercial use by viewers of this site and may not be reproduced or redistributed. Copyright © TRREB. All rights reserved.
Information is deemed reliable but is not guaranteed accurate by TRREB®. The information provided herein must only be used by consumers that have a bona fide interest in the purchase, sale, or lease of real estate.








