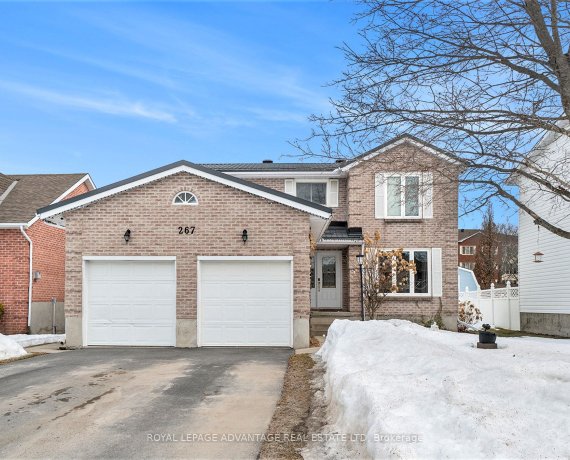


Welcome to this stunning 4+1 bedroom, 3 bathroom home, located in one of Smiths Falls most desirable neighborhoods. This spacious and well-maintained property offers a perfect blend of comfort, style, and modern amenities, ideal for growing families or anyone looking for ample living space with four generously sized bedrooms on the upper... Show More
Welcome to this stunning 4+1 bedroom, 3 bathroom home, located in one of Smiths Falls most desirable neighborhoods. This spacious and well-maintained property offers a perfect blend of comfort, style, and modern amenities, ideal for growing families or anyone looking for ample living space with four generously sized bedrooms on the upper level, plus an additional versatile room in the lower level, perfect for a 5th bedroom, home office, or gym space. The bright, spacious eat-in kitchen features a wall of windows, allowing for stunning views of the backyard while you enjoy your meals. It's the perfect space for cooking, dining, and entertaining. Enjoy gathering in the formal dining room, and relax in the spacious living room featuring a cozy gas fireplace for those cooler evenings. A comfortable, spacious family room on the main level is perfect for everyday living and quality family time. Beautiful hardwood flooring throughout the main level adds a touch of elegance to the home. You will love having the laundry room conveniently located on the main floor. Keep your vehicles safe and out of the elements with the attached two-car garage, plus additional driveway parking. Step outside to your private, fully fenced backyard featuring an above-ground pool and hot tub perfect for relaxing or entertaining friends and family during the summer months.This home is equipped with a durable steel roof 2022 , offering peace of mind with an assumable warranty (26K)Conveniently located near schools, parks, shopping, and other amenities, ensuring everything you need is just a short walk or drive away.This well-maintained home offers a unique combination of luxury and practicality in a highly sought-after neighborhood. Don't miss your opportunity to make this gorgeous property yours! For more details or to schedule a showing, please contact Linda Mckenna 613 485-0576
Property Details
Size
Parking
Lot
Build
Heating & Cooling
Utilities
Rooms
Living Room
11′7″ x 17′4″
Dining Room
11′3″ x 11′7″
Kitchen
11′3″ x 11′9″
Family Room
11′2″ x 17′5″
Bathroom
4′2″ x 5′0″
Laundry
8′0″ x 11′2″
Ownership Details
Ownership
Taxes
Source
Listing Brokerage
Book A Private Showing
For Sale Nearby
Sold Nearby

- 4
- 3

- 4
- 3

- 3
- 2

- 3
- 2

- 2
- 2

- 2
- 2

- 2
- 2

- 2
- 2
Listing information provided in part by the Toronto Regional Real Estate Board for personal, non-commercial use by viewers of this site and may not be reproduced or redistributed. Copyright © TRREB. All rights reserved.
Information is deemed reliable but is not guaranteed accurate by TRREB®. The information provided herein must only be used by consumers that have a bona fide interest in the purchase, sale, or lease of real estate.








