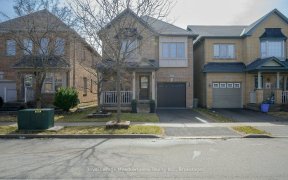


*See Virtual Tour* Absolutely Gorgeous 5 Bedrooms, 5 Bathrooms Home With Almost 4000 Sq Ft Of Finished Living Space, Movie Theater & Finished Basement Located In Milton's Premier Neighborhood. Gorgeous Home Upgraded Throughout Incl High Ceilings Allowing Tons Of Natural Light, Combined Living & Dining Room, Main Floor Library, Huge Family...
*See Virtual Tour* Absolutely Gorgeous 5 Bedrooms, 5 Bathrooms Home With Almost 4000 Sq Ft Of Finished Living Space, Movie Theater & Finished Basement Located In Milton's Premier Neighborhood. Gorgeous Home Upgraded Throughout Incl High Ceilings Allowing Tons Of Natural Light, Combined Living & Dining Room, Main Floor Library, Huge Family Room With Gas Fireplace Overlooking A Gourmet Kitchen Featuring Professional Grade Stainless Steel Appliances, Large Centre Island, Granite Counter Tops, Backsplash, Upgraded Kitchen Cabinets, Large Breakfast Area & Walk-Out To Fully Landscaped Backyard W/Stamped Concrete Patio & Gazebo. Convenient Main Floor Laundry Area With Access To Garage & Finished Basement. Grand Primary Bedroom W/Two Walk-In Closets & 5Pc Ensuite Including Standing Glass Shower. Three Full Bathrooms On 2nd Level. Exercise Room Can Easily Be Converted Into 5th Bedroom. Finished Basement Has Two Separate Oak Staircases, Games Room, Stunning Theater Room, Bathroom & Cold Room. New Roof (May 2023), Attic Storage Area Accessible By Pulldown Attic Ladder, Acoustic Panels In Theater, Soundproofed Ceiling & Walls, Bar Area W/Sink & Built-In Fridge, Games Area In Basement, Landscaped Backyard, Stamped Concrete Patio.
Property Details
Size
Parking
Build
Heating & Cooling
Utilities
Rooms
Family
14′0″ x 16′2″
Living
10′9″ x 20′0″
Dining
10′9″ x 20′0″
Kitchen
8′0″ x 15′7″
Breakfast
8′11″ x 15′7″
Library
10′0″ x 10′0″
Ownership Details
Ownership
Taxes
Source
Listing Brokerage
For Sale Nearby
Sold Nearby

- 2,500 - 3,000 Sq. Ft.
- 4
- 4

- 3,000 - 3,500 Sq. Ft.
- 5
- 4

- 6
- 4

- 4
- 4

- 2,000 - 2,500 Sq. Ft.
- 4
- 3

- 2,500 - 3,000 Sq. Ft.
- 4
- 3

- 6
- 4

- 2,000 - 2,500 Sq. Ft.
- 4
- 3
Listing information provided in part by the Toronto Regional Real Estate Board for personal, non-commercial use by viewers of this site and may not be reproduced or redistributed. Copyright © TRREB. All rights reserved.
Information is deemed reliable but is not guaranteed accurate by TRREB®. The information provided herein must only be used by consumers that have a bona fide interest in the purchase, sale, or lease of real estate.








