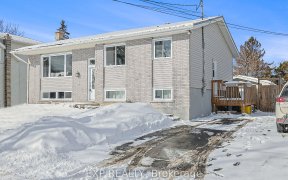


Stunning open concept END-UNIT townhome in amazing location! Inside you will find a spacious main floor with lots of windows, modern grey hardwood, upgraded light fixtures, gas fireplace with stone surround, kitchen with granite counters, stainless appliances, built in pantry, pot lights, breakfast bar, and ample cupboard/counter space....
Stunning open concept END-UNIT townhome in amazing location! Inside you will find a spacious main floor with lots of windows, modern grey hardwood, upgraded light fixtures, gas fireplace with stone surround, kitchen with granite counters, stainless appliances, built in pantry, pot lights, breakfast bar, and ample cupboard/counter space. Upstairs is very bright and sun filled. Main bedroom is very large with a walk in closet, sitting area and access to the main bathroom. Main bathroom hosts a soaker tub & separate glass shower. Spare bedrooms are also spacious with berber carpeting and 1 featuring a walk-in closet. Basement is fully finished with rec room, pot lighting, bathroom rough in and great storage space. The backyard is fully fenced with a deck, shed & loads of green space!! Walking distance to: parks, grocery, and only minutes away from highway access, the hospital, restaurants, banks and downtown of Carleton Place! No conveyance of any offers until Tue Aug 24, 2021 @6pm
Property Details
Size
Parking
Lot
Build
Heating & Cooling
Utilities
Rooms
Primary Bedrm
12′8″ x 19′5″
Bedroom
12′11″ x 9′7″
Bedroom
12′11″ x 9′7″
Bath 4-Piece
10′0″ x 10′6″
Kitchen
12′1″ x 12′1″
Living/Dining
15′9″ x 18′10″
Ownership Details
Ownership
Taxes
Source
Listing Brokerage
For Sale Nearby
Sold Nearby

- 3
- 2

- 1600 Sq. Ft.
- 3
- 2

- 3
- 2

- 3
- 2

- 3
- 3

- 3
- 3

- 3
- 3

- 3
- 3
Listing information provided in part by the Ottawa Real Estate Board for personal, non-commercial use by viewers of this site and may not be reproduced or redistributed. Copyright © OREB. All rights reserved.
Information is deemed reliable but is not guaranteed accurate by OREB®. The information provided herein must only be used by consumers that have a bona fide interest in the purchase, sale, or lease of real estate.








