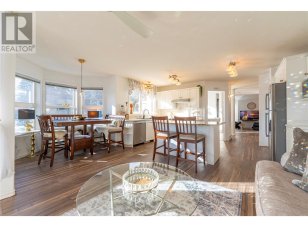
2669 Wild Horse Dr
Wild Horse Dr, Smith Creek, West Kelowna, BC, V4T 2K8



REDUCED TO SELL!! - Reduced in price, this is an unbeatable deal for savvy buyers. OPEN HOUSE SATURDAY APRIL 5th FROM 12pm-5pm. COME SEE IT AND BRING AN OFFER!! This 6 bedroom two-story walk out rancher, comes in at just under 3200 sq ft and has an open-concept living area that seamlessly blends the kitchen, family room, and living... Show More
REDUCED TO SELL!! - Reduced in price, this is an unbeatable deal for savvy buyers. OPEN HOUSE SATURDAY APRIL 5th FROM 12pm-5pm. COME SEE IT AND BRING AN OFFER!! This 6 bedroom two-story walk out rancher, comes in at just under 3200 sq ft and has an open-concept living area that seamlessly blends the kitchen, family room, and living room. The kitchen boasts white cabinetry, sleek stainless appliances, and a large new island with a granite countertop. A combination of new hardwood floors,new light fixtures, and fresh designer paint really make this home shine, while large windows allow for tons of natural light and frame West Kelowna's picturesque views of Okanagan Lake and the mountains. The primary bedroom offers a retreat with its own access to the deck for those morning coffees and an en-suite bathroom featuring a jetted tub and stand alone shower. Multiple, flexible living spaces provide ample room for family activities, a dedicated home office, or even the potential to create a lucrative rental suite with 2 possible separate entrances! The large corner lot is located across from Smith Creek Park, is fenced, and has tons of private yard space. Nestled in the heart of West Kelowna, you'll enjoy easy access to award-winning wineries, world-class restaurants, year-round recreational activities & top-rated schools. Whether you're seeking a large family home or a flexible home to grow into, this versatile and stylish house is the perfect opportunity. (id:54626)
Additional Media
View Additional Media
Property Details
Size
Parking
Build
Heating & Cooling
Utilities
Rooms
4pc Bathroom
4′9″ x 9′5″
Storage
6′11″ x 13′8″
Storage
26′4″ x 15′6″
Recreation room
26′4″ x 15′6″
Bedroom
10′0″ x 9′8″
Bedroom
10′0″ x 10′9″
Ownership Details
Ownership
Book A Private Showing
Open House Schedule
SAT
05
APR
Saturday
April 05, 2025
12:00p.m. to 4:00p.m.
SAT
05
APR
Saturday
April 05, 2025
12:00p.m. to 5:00p.m.
SUN
06
APR
Sunday
April 06, 2025
12:00p.m. to 4:00p.m.
For Sale Nearby
The trademarks REALTOR®, REALTORS®, and the REALTOR® logo are controlled by The Canadian Real Estate Association (CREA) and identify real estate professionals who are members of CREA. The trademarks MLS®, Multiple Listing Service® and the associated logos are owned by CREA and identify the quality of services provided by real estate professionals who are members of CREA.








