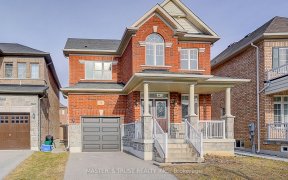
266 Wilfred Murison Ave
Wilfred Murison Ave, Berczy, Markham, ON, L6C 2L5



High Demand Berczy Area!!! Gorgeous 8 Yr 2246Sf 4 Bedrm Semi. Facing South To The Park!!! Double Dr Entrance, Stone Front, Modern Home With Upgrades And Top-Rank Schls: Pierre Trudeau H.S. & Beckett Farm Ps. Brand New Hardwd Flr, Band New Quartz Kit Countertop & Backsplash, New Faucet, New Lawn. Fresh Paint, Upgrade New Light Fixtures, 9"...
High Demand Berczy Area!!! Gorgeous 8 Yr 2246Sf 4 Bedrm Semi. Facing South To The Park!!! Double Dr Entrance, Stone Front, Modern Home With Upgrades And Top-Rank Schls: Pierre Trudeau H.S. & Beckett Farm Ps. Brand New Hardwd Flr, Band New Quartz Kit Countertop & Backsplash, New Faucet, New Lawn. Fresh Paint, Upgrade New Light Fixtures, 9" Ceiling, Curved Stairs, Large Family Rm W/Fireplace & Bay Window. Closet To Supermarket, Banks & Shopping Mall & Hwy 404 Stainless Steel Fridge, Stove, B/I Dw, Exhaust Fan, White Washer & Dryer, All Existing Window Coverings, All Existing Electrical Light Fixtures, Cac, Gas Burner & Equipment, Gdo, Hwt(Rental)
Property Details
Size
Parking
Build
Rooms
Living
12′2″ x 19′1″
Dining
12′2″ x 19′1″
Family
12′11″ x 19′1″
Kitchen
9′0″ x 11′6″
Breakfast
10′2″ x 11′6″
Prim Bdrm
11′3″ x 19′1″
Ownership Details
Ownership
Taxes
Source
Listing Brokerage
For Sale Nearby
Sold Nearby

- 2,000 - 2,500 Sq. Ft.
- 4
- 3

- 2,000 - 2,500 Sq. Ft.
- 4
- 3

- 5
- 4

- 3100 Sq. Ft.
- 7
- 5

- 4
- 3

- 4
- 4

- 4
- 4

- 4
- 4
Listing information provided in part by the Toronto Regional Real Estate Board for personal, non-commercial use by viewers of this site and may not be reproduced or redistributed. Copyright © TRREB. All rights reserved.
Information is deemed reliable but is not guaranteed accurate by TRREB®. The information provided herein must only be used by consumers that have a bona fide interest in the purchase, sale, or lease of real estate.







