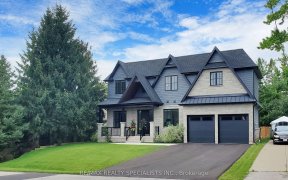
266 Weighton Dr
Weighton Dr, South West Oakville, Oakville, ON, L6K 2R1



Custom-built luxury home. Southwest facing, bright 4-bedroom contemporary home located in a peaceful family-oriented neighborhood. Minutes from the lake and highway. Modern Luxury Interior Design. The primary bedroom includes two WICs with skylights and an oversized bathroom. 3301 sqft above grade with High-quality finishes including...
Custom-built luxury home. Southwest facing, bright 4-bedroom contemporary home located in a peaceful family-oriented neighborhood. Minutes from the lake and highway. Modern Luxury Interior Design. The primary bedroom includes two WICs with skylights and an oversized bathroom. 3301 sqft above grade with High-quality finishes including Voice Act Audio/Video Google Streaming System, Ceiling Speakers, 4+1Bed, 4.5 Baths, skylights, Gourmet Kitchen W Caeserstone, Jennair S/Steel Appl, Built-In Breakfast Nook, Pantry, Oak Hardwood Floor, 3-Way Fireplace. Pool Size Backyard. Fully Finished Basement W/Wet Bar, bathroom, Nanny Ens, Gym, Irrigation Sys, Lots Of Storage. Must See!
Property Details
Size
Parking
Build
Heating & Cooling
Utilities
Rooms
Dining
13′11″ x 12′9″
Kitchen
14′11″ x 10′11″
Family
13′11″ x 15′1″
Office
13′11″ x 9′2″
Mudroom
8′9″ x 10′8″
Prim Bdrm
14′1″ x 19′1″
Ownership Details
Ownership
Taxes
Source
Listing Brokerage
For Sale Nearby
Sold Nearby

- 1,100 - 1,500 Sq. Ft.
- 4
- 2

- 4
- 2

- 1,100 - 1,500 Sq. Ft.
- 4
- 2

- 1,100 - 1,500 Sq. Ft.
- 3
- 2

- 4
- 2

- 1,100 - 1,500 Sq. Ft.
- 4
- 2

- 5
- 2

- 700 - 1,100 Sq. Ft.
- 4
- 2
Listing information provided in part by the Toronto Regional Real Estate Board for personal, non-commercial use by viewers of this site and may not be reproduced or redistributed. Copyright © TRREB. All rights reserved.
Information is deemed reliable but is not guaranteed accurate by TRREB®. The information provided herein must only be used by consumers that have a bona fide interest in the purchase, sale, or lease of real estate.







