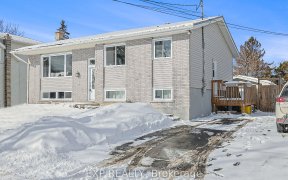


Location, Location, Location! Upgraded END UNIT 2020 Brigil Heritage Model on a 32 Ft WIDE LOT in the Carleton Crossing neighbourood in Carleton Place. Capitalize on small town life with big City amenities. Popular open floor plan with upgraded kitchen boasting gleaming quartz counters and tall cabinetry, open to family room featuring a ...
Location, Location, Location! Upgraded END UNIT 2020 Brigil Heritage Model on a 32 Ft WIDE LOT in the Carleton Crossing neighbourood in Carleton Place. Capitalize on small town life with big City amenities. Popular open floor plan with upgraded kitchen boasting gleaming quartz counters and tall cabinetry, open to family room featuring a gas fireplace with striking mosaic surround and hardwood floors. Bright finished lower level recreation room with laminate floors and large windows, complete with a rough-in for a future 3 piece washroom. Upstairs features three large bedrooms, two stylish washrooms including a luxurious ensuite, as well as a practical second floor laundry area. With a double driveway, parking is a breeze! Fully fenced yard for Fido and the kids. Walk to Shopping, Recreation and Trails. Shows like a model.
Property Details
Size
Parking
Lot
Build
Heating & Cooling
Utilities
Rooms
Bedroom
13′8″ x 8′8″
Bedroom
13′8″ x 9′9″
Full Bath
8′6″ x 10′2″
Primary Bedrm
13′10″ x 10′2″
Ensuite 4-Piece
8′1″ x 7′11″
Dining Rm
15′0″ x 6′11″
Ownership Details
Ownership
Taxes
Source
Listing Brokerage
For Sale Nearby
Sold Nearby

- 3
- 3

- 3
- 3

- 3
- 3

- 3
- 3

- 4
- 3

- 3
- 3

- 3
- 4

- 3
- 4
Listing information provided in part by the Ottawa Real Estate Board for personal, non-commercial use by viewers of this site and may not be reproduced or redistributed. Copyright © OREB. All rights reserved.
Information is deemed reliable but is not guaranteed accurate by OREB®. The information provided herein must only be used by consumers that have a bona fide interest in the purchase, sale, or lease of real estate.








