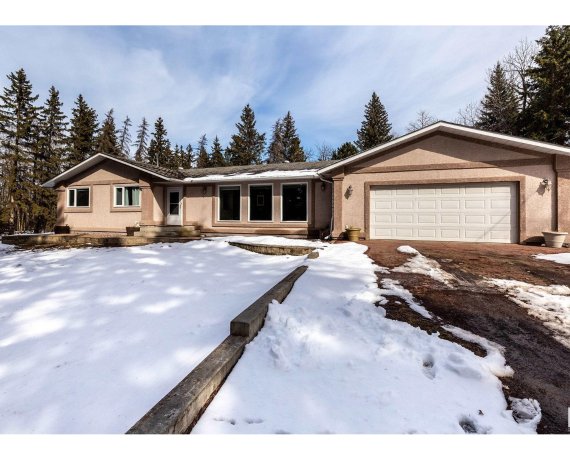


Escape to the tranquility of Galloway Park in this breathtaking country residential home, nestled on 3.46 acres. This stunning property offers the perfect blend of natural beauty, country living, and modern amenities. The property's private setting provides a serene atmosphere, surrounded by lush greenery. The perfect retreat for those... Show More
Escape to the tranquility of Galloway Park in this breathtaking country residential home, nestled on 3.46 acres. This stunning property offers the perfect blend of natural beauty, country living, and modern amenities. The property's private setting provides a serene atmosphere, surrounded by lush greenery. The perfect retreat for those seeking a peaceful escape from the hustle and bustle of city life. Flooring is ceramic tile and hardwood floors, enjoy floor-to-ceiling windows all around the main level, allowing for an abundance of natural light. Three spacious bedrooms with a 5 piece bath and a 3 piece en-suite perfect for family members or guests. The modern kitchen is equipped with stainless steel appliances and ample counter space, perfect for culinary enthusiasts. The property's oversized double heated garage provides ample space for vehicle storage and hobbies. The backyard features a private deck with custom glass railings, offering an additional outdoor entertaining space. (id:54626)
Property Details
Size
Parking
Build
Heating & Cooling
Rooms
Living room
12′11″ x 25′7″
Dining room
8′2″ x 10′2″
Kitchen
10′3″ x 15′10″
Family room
13′1″ x 13′11″
Primary Bedroom
12′6″ x 12′11″
Bedroom 2
8′11″ x 12′1″
Book A Private Showing
For Sale Nearby
The trademarks REALTOR®, REALTORS®, and the REALTOR® logo are controlled by The Canadian Real Estate Association (CREA) and identify real estate professionals who are members of CREA. The trademarks MLS®, Multiple Listing Service® and the associated logos are owned by CREA and identify the quality of services provided by real estate professionals who are members of CREA.









