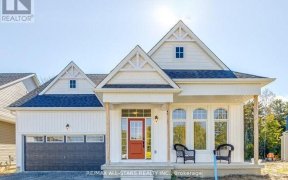


Fabulous 1,360Sqft Bungalow On A Massive 120'X206' (Just Over 1/2 Acre) Mature Lot With No Neighbours Behind, Steps To Sibbald Point Provincial Park & Just 2 Minutes To Hwy 48! Steel Beam Construction, 5' High & Dry Crawl Space W/Poured Slab, Vaulted Ceilings, Hardwood, Granite Counters, Soaker Tub, Large Windows, Skylights, Remote...
Fabulous 1,360Sqft Bungalow On A Massive 120'X206' (Just Over 1/2 Acre) Mature Lot With No Neighbours Behind, Steps To Sibbald Point Provincial Park & Just 2 Minutes To Hwy 48! Steel Beam Construction, 5' High & Dry Crawl Space W/Poured Slab, Vaulted Ceilings, Hardwood, Granite Counters, Soaker Tub, Large Windows, Skylights, Remote Controlled Gas F/Place, 200Sqft Front Deck, 300Sqft Back Deck, Long Paved Driveway For Lots Of Vehicles, Workshop W/Power & Heat! Incl: Existing Fridge, Stove, B/I D/W, Washer, Dryer, Aelf, Awc, Water Softener, Iron Filter, Uv Light, Bose Surround Sound System, Gazebo, Hwt (O)
Property Details
Size
Parking
Rooms
Living
16′2″ x 17′2″
Dining
9′2″ x 12′11″
Kitchen
12′5″ x 13′7″
Breakfast
6′10″ x 8′0″
Prim Bdrm
12′5″ x 13′7″
2nd Br
11′9″ x 12′5″
Ownership Details
Ownership
Taxes
Source
Listing Brokerage
For Sale Nearby
Sold Nearby

- 1,100 - 1,500 Sq. Ft.
- 3
- 3

- 3
- 2

- 1,100 - 1,500 Sq. Ft.
- 3
- 2


- 4
- 2



- 3
- 1
Listing information provided in part by the Toronto Regional Real Estate Board for personal, non-commercial use by viewers of this site and may not be reproduced or redistributed. Copyright © TRREB. All rights reserved.
Information is deemed reliable but is not guaranteed accurate by TRREB®. The information provided herein must only be used by consumers that have a bona fide interest in the purchase, sale, or lease of real estate.








