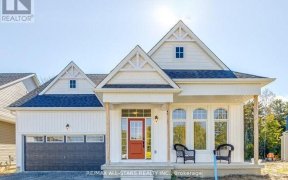
26570 Park Rd
Park Rd, Sutton-Jacksons Point, Georgina, ON, L0E 1R0



Charming One-Owner Home Built In 2001. Partially Wooded Lot Surrounded By Nature, Parks, Conservation Areas. Close To Lake Simcoe. Relax In 3-Season Sunroom Addition; Enjoy Bonfires & Gardening; Watch Birds At Your Feeder. Lots Of Grass & Sunshine For Kiddies & Pets To Romp. Bright Reno'd Kitchen With Quartz Counters, Breakfast Bar,...
Charming One-Owner Home Built In 2001. Partially Wooded Lot Surrounded By Nature, Parks, Conservation Areas. Close To Lake Simcoe. Relax In 3-Season Sunroom Addition; Enjoy Bonfires & Gardening; Watch Birds At Your Feeder. Lots Of Grass & Sunshine For Kiddies & Pets To Romp. Bright Reno'd Kitchen With Quartz Counters, Breakfast Bar, Newer Appliances. Open Concept Main Floor W/Woodburning Fireplace, Custom Blinds, Walkout To Sunroom. Basement Offers Recently Finished Rec Room With Above Ground Windows, Gas Fireplace & 3-Piece Bath. Unfinished Artist's Studio With Tons Of Light Ready For You To Explore Your Creative Side Or Finish With Extra Bedrooms Or In-Law Set Up. Screened Front Porch Entry. On The Outskirts Of Sutton; Shopping, Library, Rec Centre, More. Short Drive To Keswick. Easy Access To Hwy 404 For City Access Or Town Of Newmarket For Big Box Shopping, Major Hospital & Every Amenity. So Much To Explore In This Growing Yet Well Established Lakeside Community. 1 Yr New Stove, Dishwasher, 2 Yr New Washer & Dryer. Existing Fridge. Custom Blinds, Gas Furnace, Central Air. Uv Water System, Sump Pump With Alarm. Woodburning Fireplace Just Cleaned And Inspected.
Property Details
Size
Parking
Build
Heating & Cooling
Utilities
Rooms
Living
15′7″ x 15′11″
Dining
10′6″ x 12′3″
Kitchen
10′9″ x 12′3″
Sunroom
12′6″ x 14′0″
Prim Bdrm
11′11″ x 14′3″
2nd Br
9′10″ x 12′2″
Ownership Details
Ownership
Taxes
Source
Listing Brokerage
For Sale Nearby
Sold Nearby

- 3
- 2

- 3
- 2

- 1,100 - 1,500 Sq. Ft.
- 3
- 2


- 3
- 2

- 4
- 2


Listing information provided in part by the Toronto Regional Real Estate Board for personal, non-commercial use by viewers of this site and may not be reproduced or redistributed. Copyright © TRREB. All rights reserved.
Information is deemed reliable but is not guaranteed accurate by TRREB®. The information provided herein must only be used by consumers that have a bona fide interest in the purchase, sale, or lease of real estate.







