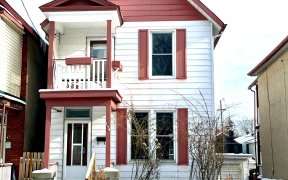


Extensively Upgraded and Renovated 3-Storey Detached Home in CentreTown! With a complete remodel of the main floor and new finishes throughout, the home combines meticulous craftsmanship with modern elegance, offering the perfect blend of comfort and style. A beautifully updated tiled foyer sets the tone for the main level with new...
Extensively Upgraded and Renovated 3-Storey Detached Home in CentreTown! With a complete remodel of the main floor and new finishes throughout, the home combines meticulous craftsmanship with modern elegance, offering the perfect blend of comfort and style. A beautifully updated tiled foyer sets the tone for the main level with new hardwood flooring and upgraded lighting. Stunning White Kitchen with complementary two-toned Island is open to the dining room and adjacent to the Living Room for a seamless flow when entertaining. Family Room with patio doors to back porch, new Laundry Room and updated powder room complete the main. The Second floor features 3 Bedrooms, updated Full Bath, Den and a Sunroom to enjoy overlooking the mature tree-lined street all year round. The Primary Retreat is a charming loft on the 3rd Floor with a reading nook and luxurious ensuite. Spacious fully-fenced yard with a patio, gardens & storage shed. Great Location close to Ottawa's most enjoyable areas!
Property Details
Size
Parking
Lot
Build
Heating & Cooling
Utilities
Rooms
Foyer
9′3″ x 11′4″
Living Rm
11′5″ x 14′6″
Dining Rm
11′6″ x 14′6″
Kitchen
12′0″ x 13′0″
Family Rm
9′8″ x 13′5″
Laundry Rm
5′6″ x 8′10″
Ownership Details
Ownership
Taxes
Source
Listing Brokerage
For Sale Nearby

- 3,500 - 5,000 Sq. Ft.
- 12
- 4
Sold Nearby

- 3
- 1

- 5
- 4



- 2
- 3


- 3
- 2

- 5
- 4
Listing information provided in part by the Ottawa Real Estate Board for personal, non-commercial use by viewers of this site and may not be reproduced or redistributed. Copyright © OREB. All rights reserved.
Information is deemed reliable but is not guaranteed accurate by OREB®. The information provided herein must only be used by consumers that have a bona fide interest in the purchase, sale, or lease of real estate.







