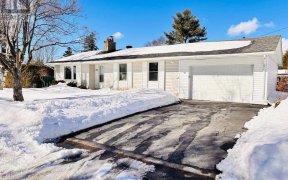


PRE-EMPTIVE OFFER RECEIVED - OFFERS TO BE IN BY 7:00 p.m. Friday June 25th. rare gem in the perfect neighbourhood just steps to Mooney?s Bay. Professionally landscaped low maintenance one of a kind custom-designed Bungalow with stunning wood ceilings and beams throughout. Perfect indoor setup; open concept kitchen/living room, sunken...
PRE-EMPTIVE OFFER RECEIVED - OFFERS TO BE IN BY 7:00 p.m. Friday June 25th. rare gem in the perfect neighbourhood just steps to Mooney?s Bay. Professionally landscaped low maintenance one of a kind custom-designed Bungalow with stunning wood ceilings and beams throughout. Perfect indoor setup; open concept kitchen/living room, sunken dining room, complete with two bedrooms on the main floor, one used as an office with a patio door to a side deck which is perfect to take a break from work. Lower level, find a large family room with gas fireplace, full bath, 3rd bedroom and laundry room. Get ready, you can?t ask for a better backyard. A great BBQ shack to fire up the grill, huge back deck for a round of drinks and to turn on the music for a backyard gathering all surrounded by cedar hedges providing complete privacy. Oh wait!! There is more?End your evening or enjoy your morning coffee relaxing in your private hot tub. Quite the backyard setup! Don?t miss out, book your apt today.
Property Details
Size
Parking
Lot
Build
Rooms
Dining Rm
15′3″ x 11′11″
Kitchen
11′8″ x 15′0″
Living Rm
15′10″ x 20′8″
Foyer
8′11″ x 13′5″
Bedroom
10′8″ x 10′0″
Primary Bedrm
10′0″ x 15′3″
Ownership Details
Ownership
Taxes
Source
Listing Brokerage
For Sale Nearby
Sold Nearby

- 4
- 2

- 4
- 2

- 4
- 2

- 4
- 2

- 3
- 1

- 4
- 2

- 5
- 2

- 3
- 2
Listing information provided in part by the Ottawa Real Estate Board for personal, non-commercial use by viewers of this site and may not be reproduced or redistributed. Copyright © OREB. All rights reserved.
Information is deemed reliable but is not guaranteed accurate by OREB®. The information provided herein must only be used by consumers that have a bona fide interest in the purchase, sale, or lease of real estate.








