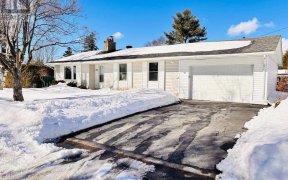


Offers will be considered anytime. Spacious bungalow on a large lot with an over-sized backyard with no rear neighbours. Located in a friendly, well-established, & sought-after neighbourhood with quiet tree-lined streets. Main floor features a bright, spacious kitchen, adjoining the dining area overlooking the backyard, the living room...
Offers will be considered anytime. Spacious bungalow on a large lot with an over-sized backyard with no rear neighbours. Located in a friendly, well-established, & sought-after neighbourhood with quiet tree-lined streets. Main floor features a bright, spacious kitchen, adjoining the dining area overlooking the backyard, the living room with wood fireplace & prominent windows. Master bedroom has an en-suite with a cheater door, & two other good-sized bedrooms. Lower level features a large rec/family room, bonus room that can be used as an office or home gym. Laundry room & cold storage. Attached garage with inside entry. Walking distance to Ottawa?s famous at Mooney?s Bay beaches, Terry Fox Athletic Facility, along with glorious Vincent Massey Park & the gorge at Hog?s Back Park.
Property Details
Size
Parking
Lot
Build
Rooms
Living room/Fireplace
12′0″ x 17′0″
Eating Area
12′0″ x 23′0″
Primary Bedrm
10′0″ x 14′0″
Bedroom
9′0″ x 12′0″
Bedroom
8′0″ x 10′0″
Bedroom
11′0″ x 13′0″
Ownership Details
Ownership
Taxes
Source
Listing Brokerage
For Sale Nearby
Sold Nearby

- 4
- 2

- 3
- 2

- 5
- 2

- 3
- 1

- 4
- 2

- 3
- 2

- 4
- 2

- 5
- 3
Listing information provided in part by the Ottawa Real Estate Board for personal, non-commercial use by viewers of this site and may not be reproduced or redistributed. Copyright © OREB. All rights reserved.
Information is deemed reliable but is not guaranteed accurate by OREB®. The information provided herein must only be used by consumers that have a bona fide interest in the purchase, sale, or lease of real estate.








