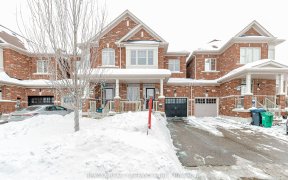
264 Robert Parkinson Dr
Robert Parkinson Dr, Northwest Brampton, Brampton, ON, L7A 0A7



Absolutely Gorgeous and Beautiful Semi Detached Home with over 2000sqft of Living Space Above Grade, Clad with Hardwood Flooring and with 9 Ft Ceilings on BOTH levels, in Coveted area of Mount Pleasant Community. Top it off with Income Generating Registered Two Unit ***LEGAL BASEMENT!*** Granite Countertops in Kitchen is Combined with...
Absolutely Gorgeous and Beautiful Semi Detached Home with over 2000sqft of Living Space Above Grade, Clad with Hardwood Flooring and with 9 Ft Ceilings on BOTH levels, in Coveted area of Mount Pleasant Community. Top it off with Income Generating Registered Two Unit ***LEGAL BASEMENT!*** Granite Countertops in Kitchen is Combined with Family room for Spacious Open Concept Layout. Upper Level has huge 3 Bedrooms Plus a Bonus Den for use as Office/Media Nook. Primary Bedroom with 10' Coffered Ceiling Offers Walk in Closet. Standing Shower in 2nd Bathroom. Walk to Dolson Public School and Trails. Close to all Amenities. Amazing Opportunity for Family to Set their Roots or Investors To Generate Extra Income! ****Priced to Sell***
Property Details
Size
Parking
Build
Heating & Cooling
Utilities
Rooms
Living
11′5″ x 18′12″
Kitchen
10′9″ x 17′11″
Dining
12′2″ x 14′11″
Prim Bdrm
11′11″ x 16′6″
2nd Br
10′0″ x 17′6″
3rd Br
9′9″ x 12′0″
Ownership Details
Ownership
Taxes
Source
Listing Brokerage
For Sale Nearby
Sold Nearby

- 4
- 4

- 4
- 4

- 4
- 3

- 6
- 4

- 4
- 3

- 1,500 - 2,000 Sq. Ft.
- 5
- 4

- 1,500 - 2,000 Sq. Ft.
- 6
- 4

- 3
- 3
Listing information provided in part by the Toronto Regional Real Estate Board for personal, non-commercial use by viewers of this site and may not be reproduced or redistributed. Copyright © TRREB. All rights reserved.
Information is deemed reliable but is not guaranteed accurate by TRREB®. The information provided herein must only be used by consumers that have a bona fide interest in the purchase, sale, or lease of real estate.







