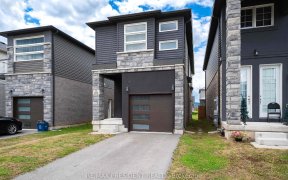


This Spacious 2 Storey Home Has An Open Concept Kitchen With Sliding Doors To The Back Yard And Large Patio! In The Living Room/Dining Room There Are Hardwood Floors Underneath The Carpet. Upstairs You Have 4 Bedrooms And The Basement Offers A Large Family Room And Wet Bar. Down The Hall You Have The Utility Room, 2-Piece Washroom And A...
This Spacious 2 Storey Home Has An Open Concept Kitchen With Sliding Doors To The Back Yard And Large Patio! In The Living Room/Dining Room There Are Hardwood Floors Underneath The Carpet. Upstairs You Have 4 Bedrooms And The Basement Offers A Large Family Room And Wet Bar. Down The Hall You Have The Utility Room, 2-Piece Washroom And A Workshop. Inclusions: Fridge, Stove, Washer, Dryer And Freezer In Utility Room. All Elf's And Window Coverings
Property Details
Size
Parking
Build
Rooms
Kitchen
9′0″ x 17′0″
Living
14′0″ x 11′1″
Dining
10′0″ x 11′0″
Bathroom
Bathroom
Br
9′0″ x 11′0″
Br
9′0″ x 11′0″
Ownership Details
Ownership
Taxes
Source
Listing Brokerage
For Sale Nearby
Sold Nearby

- 4
- 3

- 1,100 - 1,500 Sq. Ft.
- 3
- 2

- 700 - 1,100 Sq. Ft.
- 3
- 2

- 1,500 - 2,000 Sq. Ft.
- 5
- 3

- 1,500 - 2,000 Sq. Ft.
- 3
- 2

- 1,100 - 1,500 Sq. Ft.
- 4
- 2

- 3
- 2

- 700 Sq. Ft.
- 3
- 1
Listing information provided in part by the Toronto Regional Real Estate Board for personal, non-commercial use by viewers of this site and may not be reproduced or redistributed. Copyright © TRREB. All rights reserved.
Information is deemed reliable but is not guaranteed accurate by TRREB®. The information provided herein must only be used by consumers that have a bona fide interest in the purchase, sale, or lease of real estate.








