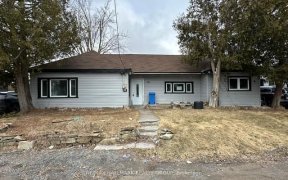


Welcome to 264 Antler Court, a new 4-bedroom, 3.5-bath home on a 0.45-acre lot. Built in 2023, this double car garage property offers over 3,500 sq. ft. of living space. The main floor features an open-concept design with large windows, providing natural light. The kitchen includes brand new stainless steel appliances, ample cabinetry,...
Welcome to 264 Antler Court, a new 4-bedroom, 3.5-bath home on a 0.45-acre lot. Built in 2023, this double car garage property offers over 3,500 sq. ft. of living space. The main floor features an open-concept design with large windows, providing natural light. The kitchen includes brand new stainless steel appliances, ample cabinetry, and a large island for extra workspace. Upstairs, the primary bedroom features a 5-piece ensuite. Three additional bedrooms offer plenty of space, with two sharing a Jack-and-Jill bathroom. Walk-in closets provide ample storage. The full, unfinished basement with 9-foot ceilings and a 3-piece rough-in allows for future customization. With a large, slightly sloped lot, this home offers potential for outdoor projects. Located on a quiet street, it provides a peaceful setting with modern comforts. Disclaimer: The seller is not providing the AC as they did not receive the same from the Builder., Flooring: Ceramic, Flooring: Carpet Wall To Wall
Property Details
Size
Parking
Build
Heating & Cooling
Utilities
Rooms
Living Room
11′7″ x 13′9″
Dining Room
13′9″ x 11′7″
Family Room
18′4″ x 14′8″
Kitchen
13′9″ x 11′8″
Dining Room
13′9″ x 12′4″
Office
10′8″ x 11′8″
Ownership Details
Ownership
Taxes
Source
Listing Brokerage
For Sale Nearby
Sold Nearby

- 4192 Sq. Ft.
- 5
- 4

- 5

- 2,034 Sq. Ft.
- 2
- 2

- 4
- 4

- 4
- 3

- 1,800 - 1,999 Sq. Ft.
- 4
- 4

- 4
- 4

- 4
- 3
Listing information provided in part by the Ottawa Real Estate Board for personal, non-commercial use by viewers of this site and may not be reproduced or redistributed. Copyright © OREB. All rights reserved.
Information is deemed reliable but is not guaranteed accurate by OREB®. The information provided herein must only be used by consumers that have a bona fide interest in the purchase, sale, or lease of real estate.








