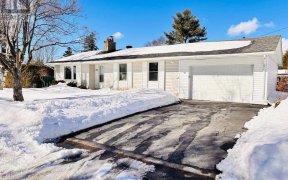


Charming and very well maintained detached 3-bedroom bungalow nestled in the sought-after family oriented neighborhood of Riverside Park/Mooney's Bay. This delightful home features a main floor sunroom/family room with vaulted ceilings and skylights that floods with natural light, offering a tranquil space to relax or entertain. ...
Charming and very well maintained detached 3-bedroom bungalow nestled in the sought-after family oriented neighborhood of Riverside Park/Mooney's Bay. This delightful home features a main floor sunroom/family room with vaulted ceilings and skylights that floods with natural light, offering a tranquil space to relax or entertain. Functional main level floor plan and a spacious finished lower level offers ample living space. Immerse yourself in the beauty of the lovely gardens that adorn the property, providing a serene outdoor oasis. Convenience is key with an attached single garage and parking for 2 additional cars, ensuring ample space for vehicles. Enjoy the leisurely stroll to nearby Mooney's Bay beach, perfect for unwinding amidst picturesque surroundings. Centrally located, this home offers accessibility to various amenities, services, and recreational activities.
Property Details
Size
Parking
Lot
Build
Heating & Cooling
Utilities
Rooms
Primary Bedrm
12′2″ x 10′9″
Family Rm
15′0″ x 15′0″
Foyer
Foyer
Bath 2-Piece
Bathroom
Bedroom
10′0″ x 11′3″
Kitchen
10′9″ x 13′7″
Ownership Details
Ownership
Taxes
Source
Listing Brokerage
For Sale Nearby
Sold Nearby

- 4
- 2

- 5
- 2

- 4
- 2

- 4
- 2

- 5
- 3

- 4
- 2

- 3
- 3

- 3
- 2
Listing information provided in part by the Ottawa Real Estate Board for personal, non-commercial use by viewers of this site and may not be reproduced or redistributed. Copyright © OREB. All rights reserved.
Information is deemed reliable but is not guaranteed accurate by OREB®. The information provided herein must only be used by consumers that have a bona fide interest in the purchase, sale, or lease of real estate.








