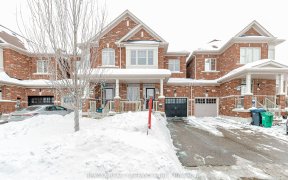
263 Robert Parkinson Dr
Robert Parkinson Dr, Northwest Brampton, Brampton, ON, L7A 0A7



Wow Is Da Only Word To Describe Dis Great! This Is A Must See, An Absolute Show Stopper!!! A Lovely 4 Bedrooms Semi Detached Home On A Corner Lot ((( Sun Filled Home ))) With Stone & Brick Elevation In The Mount Pleasant Community! Features Including. 9 Ft Ceiling On Main Floor, Laminate Flooring Through Out Main & Upper Floors, Oak...
Wow Is Da Only Word To Describe Dis Great! This Is A Must See, An Absolute Show Stopper!!! A Lovely 4 Bedrooms Semi Detached Home On A Corner Lot ((( Sun Filled Home ))) With Stone & Brick Elevation In The Mount Pleasant Community! Features Including. 9 Ft Ceiling On Main Floor, Laminate Flooring Through Out Main & Upper Floors, Oak Hardwood Staircase, Seprate Family Room Include Fireplace W/Mantle, Eat In Kitchen W/ Granite Counters, Backsplash, Centre Island W/Br Bar & W/O To Yard, Master Bedroom W/ Walk In Closet & 5 Piece Ensuite! 4 Large Spacious Bedrooms On 2nd Floor! Brick & Stone Elevation, 9Ft Ceiling, Laminate Flooring Throughout, Hardwood Staircase, Access Door From House To Garage, Basement W/3Pc R/I Bath And Cold Cellar, Close To Mt Pleasant Go Stn, Cassie Campbell Rec Centre, Shops, Park & School
Property Details
Size
Parking
Rooms
Foyer
Foyer
Living
Living Room
Kitchen
Kitchen
Breakfast
Other
Family
Family Room
Prim Bdrm
Primary Bedroom
Ownership Details
Ownership
Taxes
Source
Listing Brokerage
For Sale Nearby
Sold Nearby

- 6
- 4

- 4
- 4

- 4
- 4

- 2,000 - 2,500 Sq. Ft.
- 4
- 4

- 2400 Sq. Ft.
- 3
- 4

- 3
- 3

- 1,500 - 2,000 Sq. Ft.
- 5
- 4

- 4
- 3
Listing information provided in part by the Toronto Regional Real Estate Board for personal, non-commercial use by viewers of this site and may not be reproduced or redistributed. Copyright © TRREB. All rights reserved.
Information is deemed reliable but is not guaranteed accurate by TRREB®. The information provided herein must only be used by consumers that have a bona fide interest in the purchase, sale, or lease of real estate.







