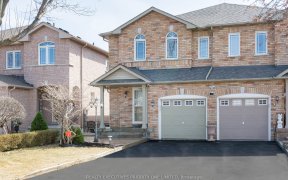


Rarely offered Great Layout Detached In Family Friendly Neighbourhood of Maple. Large Skylight + Tons Of Natural Light. Custom Eat-In Kitchen B/I Appliances, extended cabinetry & an Island. Primary Bedroom With 6 Pc Ensuite and a W/I Closet. 3 Add'l Spacious Sun Filled Bedrooms. Hardwood Floor & Pot Lights Throughout! Legal Side...
Rarely offered Great Layout Detached In Family Friendly Neighbourhood of Maple. Large Skylight + Tons Of Natural Light. Custom Eat-In Kitchen B/I Appliances, extended cabinetry & an Island. Primary Bedroom With 6 Pc Ensuite and a W/I Closet. 3 Add'l Spacious Sun Filled Bedrooms. Hardwood Floor & Pot Lights Throughout! Legal Side Entrance. Finished Basement (2013) With 1 Bed &1 Wash with an Extra room and Two Storage Areas. Interlocked Backyard. 2 Gas Fireplaces. Interlocked Backyard & Cemented Driveway. 3 Car Ample Driveway Parking. Central Vacuum. Minutes to Maple GO Station. Mackenzie Glen School District (One Of The Best Of Vaughan In Rankings). Extra Income from Bsmt. OPEN HOUSE: Sat & Sun 2-4pm. Home Inspection report Available. Crown Moldings in Family & Living. Kitchen Granite Counter. 2nd floor Washrooms quartz countertops. Bbq Gas Line In Backyard. Sprinkler system (2019) as is. Security camera rough in. Central Vacuum.
Property Details
Size
Parking
Build
Heating & Cooling
Utilities
Rooms
Kitchen
11′9″ x 19′0″
Living
9′10″ x 10′11″
Dining
9′10″ x 10′11″
Family
12′11″ x 16′0″
Prim Bdrm
13′11″ x 19′1″
2nd Br
11′5″ x 12′5″
Ownership Details
Ownership
Taxes
Source
Listing Brokerage
For Sale Nearby
Sold Nearby

- 1,500 - 2,000 Sq. Ft.
- 3
- 3

- 2,000 - 2,500 Sq. Ft.
- 4
- 4

- 2,500 - 3,000 Sq. Ft.
- 4
- 4

- 2,500 - 3,000 Sq. Ft.
- 4
- 4

- 4
- 4

- 4
- 3

- 2,000 - 2,500 Sq. Ft.
- 5
- 3

- 2,500 - 3,000 Sq. Ft.
- 6
- 4
Listing information provided in part by the Toronto Regional Real Estate Board for personal, non-commercial use by viewers of this site and may not be reproduced or redistributed. Copyright © TRREB. All rights reserved.
Information is deemed reliable but is not guaranteed accurate by TRREB®. The information provided herein must only be used by consumers that have a bona fide interest in the purchase, sale, or lease of real estate.








