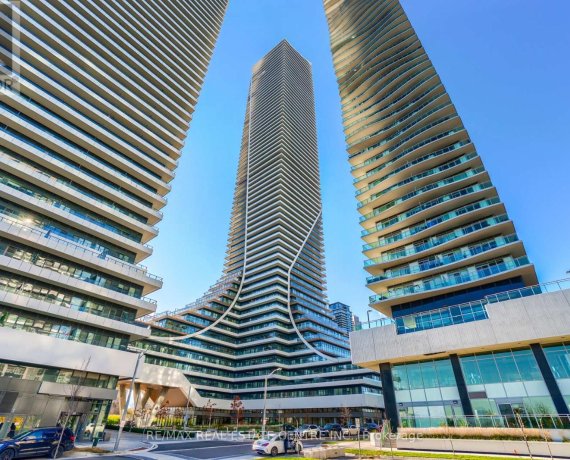
2622 - 30 Shore Breeze Dr
Shore Breeze Dr, Etobicoke-Lakeshore, Toronto, ON, M8V 0J1



**True Unparallel Luxury & Sophistication Living At Empire Built Iconic "Eau Du Soleil - Sky Tower" Tallest Tower In Humber Bay Shores**Awe-Inspiring Views & Spectacular Resort-Like Amenities** Spacious & Open Concept Unit On High Floor W/Walk Out To Large Open Balcony W/West View** Engineered Harwood Floors (Excluding Tiled Areas) & 9 Ft... Show More
**True Unparallel Luxury & Sophistication Living At Empire Built Iconic "Eau Du Soleil - Sky Tower" Tallest Tower In Humber Bay Shores**Awe-Inspiring Views & Spectacular Resort-Like Amenities** Spacious & Open Concept Unit On High Floor W/Walk Out To Large Open Balcony W/West View** Engineered Harwood Floors (Excluding Tiled Areas) & 9 Ft Smooth Ceilings Throughout**Recently Painted, Updated Custom Closets In Front Foyer & Bedroom**Blackout Blinds** Endless Resort Amentities - 40,000 Sqft of Combined Indoor & Outdoor Amenity Space** 24 Hrs Concierge, Saltwater Indoor Pool W/Hot Tub & Sauna, Expansive Gym W/Weight Training Area, CrossFit Area, Cycling Room, Yoga Room & Pilates Room, Entertain Guests In Party Room, Games Room, Theatre Room, Rooftop Lounge/Terrace W/ BBQ & Well Apppointed Guest Suites, Pet Wash Stattion, Kid's Playroom** Highly Sought After Waterfront Location - Mins To Highway, Public Transit & Go Transit, Groceries, Banks, Restaurants, Shopping, Waterfront Parks & Trails...** (id:54626)
Additional Media
View Additional Media
Property Details
Size
Parking
Condo
Condo Amenities
Build
Heating & Cooling
Rooms
Living room
10′2″ x 10′11″
Dining room
10′2″ x 10′11″
Kitchen
10′2″ x 10′1″
Primary Bedroom
10′0″ x 10′11″
Ownership Details
Ownership
Condo Fee
Book A Private Showing
For Sale Nearby
Sold Nearby

- 1
- 1

- 1100 Sq. Ft.
- 2
- 2

- 1
- 1

- 1
- 1

- 1
- 1

- 0 - 499 Sq. Ft.
- 1
- 1

- 600 - 699 Sq. Ft.
- 1
- 1

- 1,000 - 1,199 Sq. Ft.
- 3
- 2
The trademarks REALTOR®, REALTORS®, and the REALTOR® logo are controlled by The Canadian Real Estate Association (CREA) and identify real estate professionals who are members of CREA. The trademarks MLS®, Multiple Listing Service® and the associated logos are owned by CREA and identify the quality of services provided by real estate professionals who are members of CREA.








